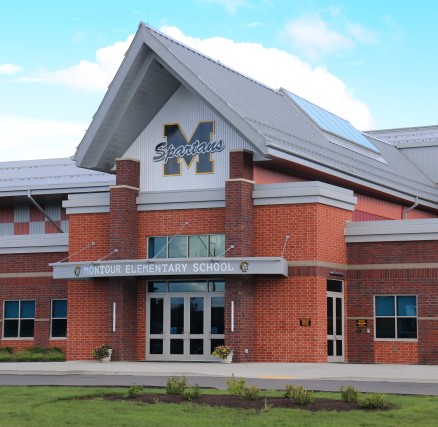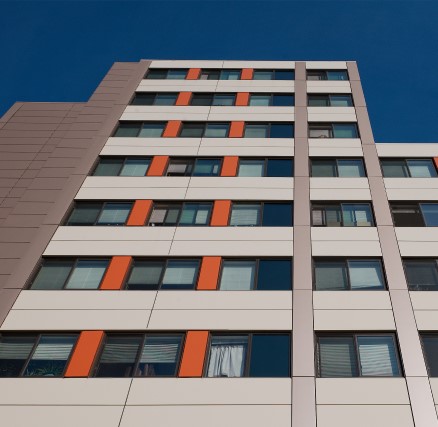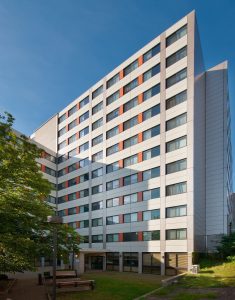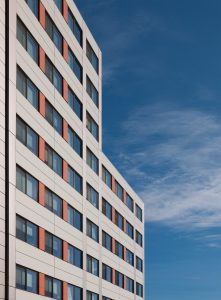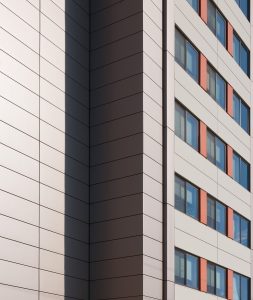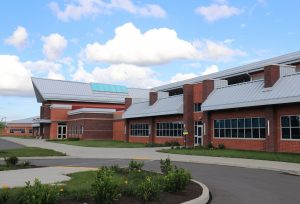 Approximately 50,000 square feet of CENTRIA’s SRS 3 standing seam metal roof panels in straight and curved iterations, plus 25,000 square feet of Concept Series CS-60 rainscreen panels, and 10,000 square feet of IW-Series metal rainscreen panels together form the modern, clean aesthetic of the state-of-the-art Montour Elementary School located in McKees Rocks, PA.
Approximately 50,000 square feet of CENTRIA’s SRS 3 standing seam metal roof panels in straight and curved iterations, plus 25,000 square feet of Concept Series CS-60 rainscreen panels, and 10,000 square feet of IW-Series metal rainscreen panels together form the modern, clean aesthetic of the state-of-the-art Montour Elementary School located in McKees Rocks, PA.
With an educational approach that incorporates science, technology, engineering, the arts, and math – or STEAM – the 173,000-square-foot school is the primary facility for the Montour Elementary School district and serves Robinson and Kennedy Townships, Pennsbury Village, and the Boroughs of Ingram and Thornburg.
 The SRS 3 panels enabled the school’s distinctive curved roof to become a reality, thanks to their long panel lengths and versatile installation. The panels were ideal because they could be field-formed to suit the project’s needs and could be installed quickly and easily.
The SRS 3 panels enabled the school’s distinctive curved roof to become a reality, thanks to their long panel lengths and versatile installation. The panels were ideal because they could be field-formed to suit the project’s needs and could be installed quickly and easily.
“The most unique aspect of the project was the field rollforming and field curving of the roof panels,” explains Randy McClure of Essig-McClure, the CENTRIA product dealer. “All of the material arrived on the site exactly when it was needed, and Pennsylvania Roofing Systems was able to set up on a low roof and produce and distribute all of the panels.”
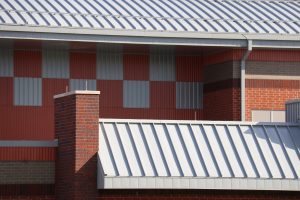
The building’s modern design was achieved with CENTRIA Concept Series single-skin rainscreen panels and IW Series panels. Concept Series incorporates concealed fasteners to provide a sleek, unbroken appearance with exceptional aesthetic versatility. IW Series panels eliminate exposed fasteners for a clean, unbroken look.
The Concept Series panels were specified in a range of colors: Cavern Clay, Regal White, Brick II, and Silver Gray. All were used strategically across the façade to enhance visual interest and generate a playful character.
The Montour Elementary School was completed in August 2017 in time for the school year. The lead architect was Pittsburgh-based Architectural Innovations, and general contracting services were provided by Lobar Construction. The CENTRIA dealer was Essig-McClure, Inc. and the installer was AP Metal Sales and Pennsylvania Roofing Systems.
