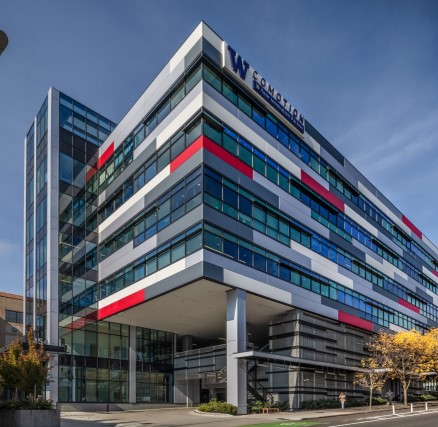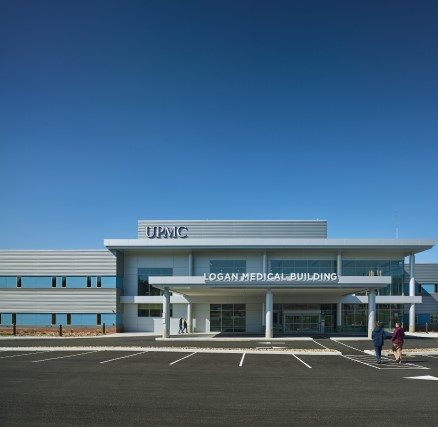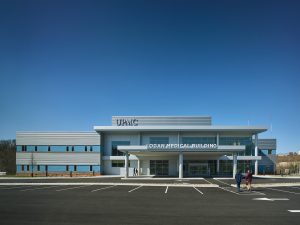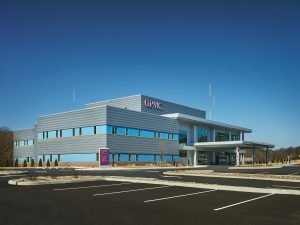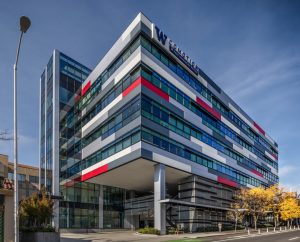 CENTRIA will be showcasing its advanced Formawall® insulated metal panels system and integrated Formavue® windows, in addition to introducing Intercept™ Entyre Copper at AIA 2019 from June 6-8 in Las Vegas at Booth #6325.
CENTRIA will be showcasing its advanced Formawall® insulated metal panels system and integrated Formavue® windows, in addition to introducing Intercept™ Entyre Copper at AIA 2019 from June 6-8 in Las Vegas at Booth #6325.
CENTRIA will also offer a series of three innovative presentations reviewing the Red List-free Formawall system, Intercept rainscreen integration with insulated composite backup panels, and CENTRIA’s full-breadth of engineering and design capabilities. Architects and other industry professionals can register at CENTRIA Booth #6325 to attend the course of their choice and learn more about CENTRIA high-performance metal wall and roof systems.
NEW:
- Intercept Entyre Copper modular metal panels offer smooth planes and clean sight lines in an extensive palette of colors and finishes. The system offers integration excellence with a continuous engagement extrusion and concealed fasteners that work in conjunction with sequentially installed modular panel units. Copper Entyre panels can be integrated with any other Intercept panel or substrate. Maximum panel module size is 26” and maximum panel length is 79”.
FEATURED
- Formawall has dual metal skins, advanced integral joinery, and a robust core of high R-value rigid foam insulation. It installs as a single component. Formavue windows feature aluminum framing that incorporates a complete thermal break and integral head and sill joinery that marries seamlessly with Formawall panels. This integrated design eliminates the need for time-consuming window/wall interface detailing and ensures ultimate weathertightness, maximum thermal performance, and reduced opportunity for window condensation.
For more information about CENTRIA products featured at AIA 2019 and across its extensive catalogue, visit www.centria.com.
