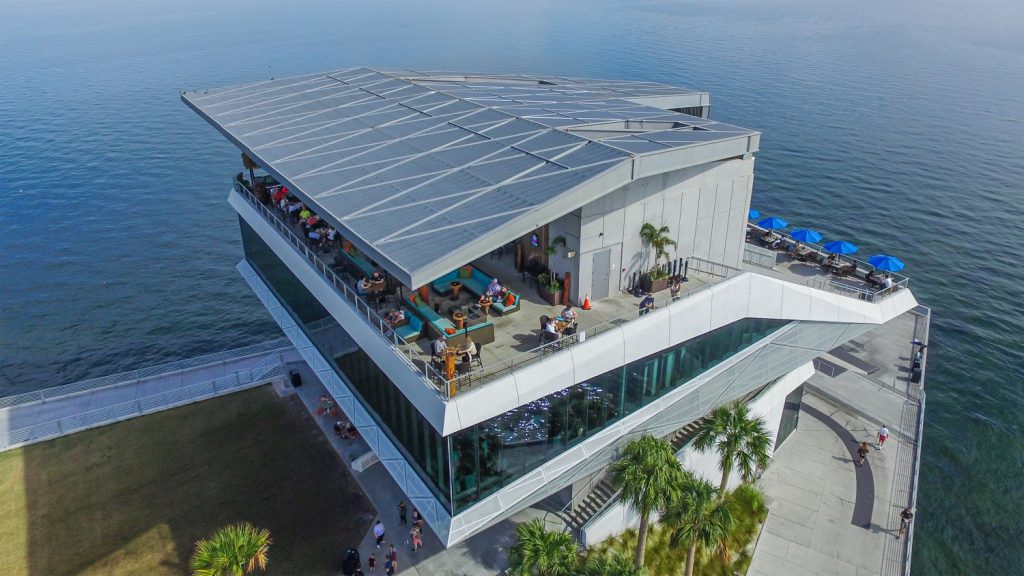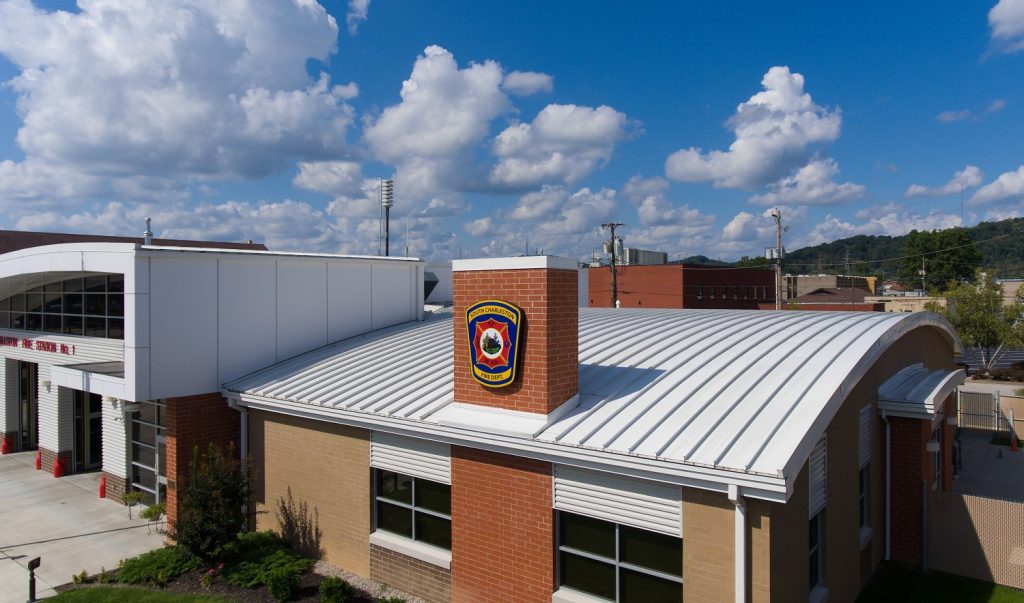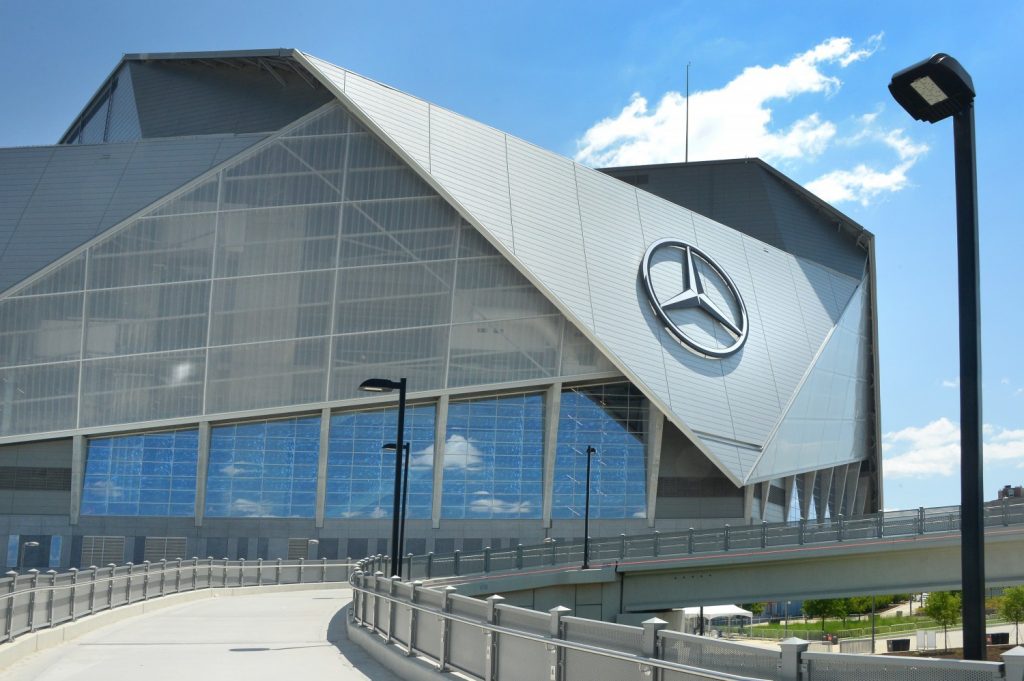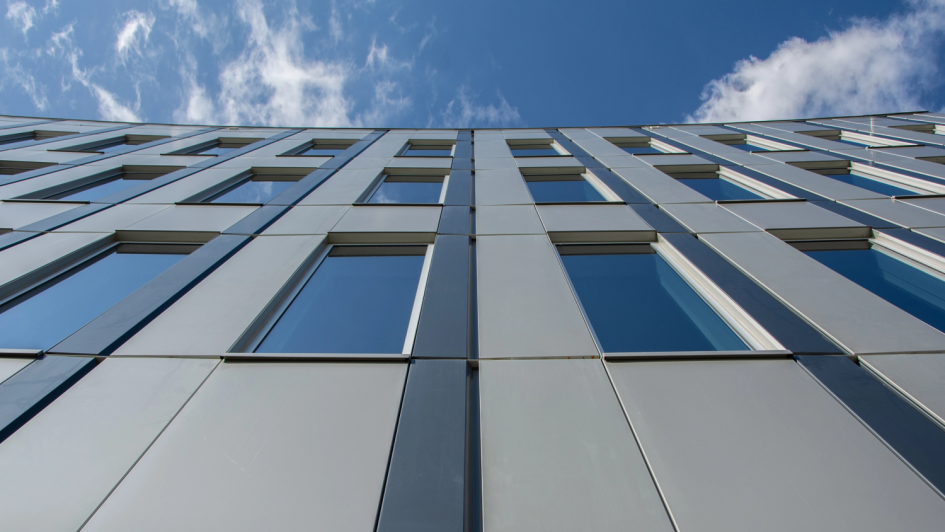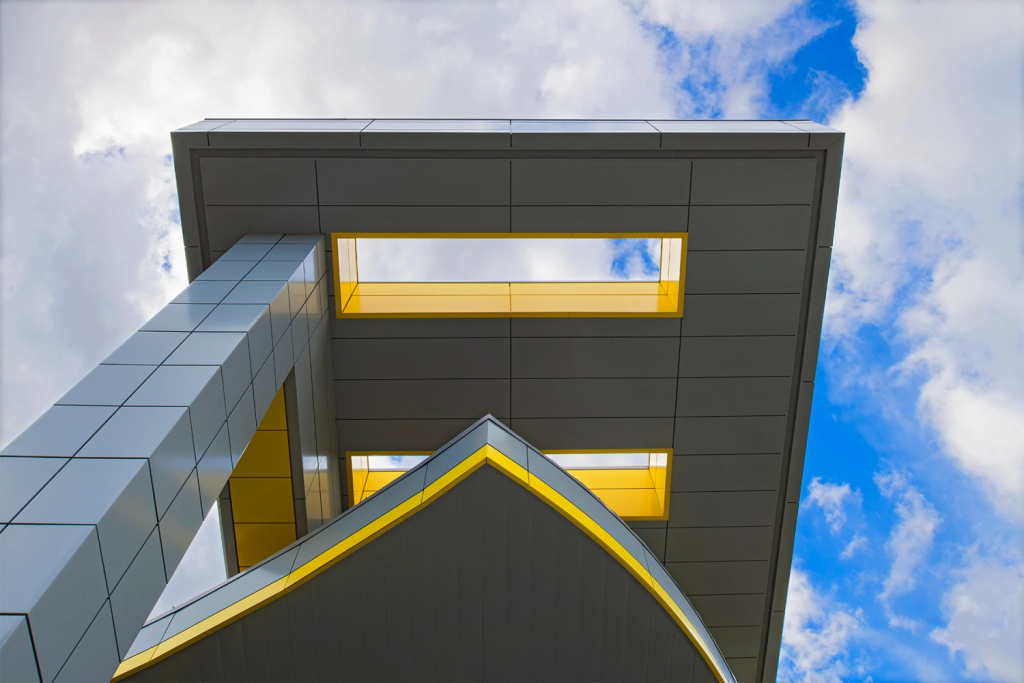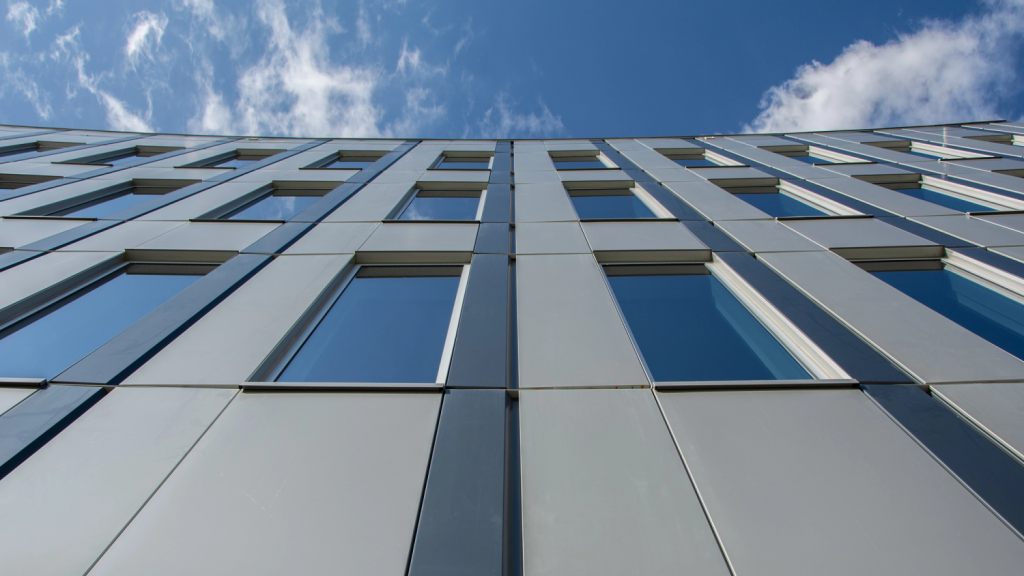Let’s face it. From location and design choice to material possibilities and color palettes, construction offers a lot to capture the imagination. However, roofs are seldom on that list. For better or worse it’s just hard to get excited about a roof.
It is for worse because there’s nothing more important than the roof over your head. This may explain why roof systems are often the most misunderstood products CENTRIA offers. As CENTRIA Midwest area manager Brian Finnegan noted, “Most of our concerns with our clients are due to roof problems. A lot of architects and engineers don't really understand a lot of the basic concepts.”
Raising the Roof
We aim to change that today by demystifying some of the confusion around metal roofing products. Selecting the right type of geometry for your roof is crucial. One of the most basic traits is slope. “The flatter the roof, the bigger potential for leaks and problems over the period of the roof,” said Finnegan. Ice or snow can become stuck on a low-slope roof and back up into the seams, causing building integrity and potential structural issues. With CENTRIA structural standing seam roof panels, a weather tight warranty can be provided for SRS 3 and SDP 200 roof panels with a minimum roof slope of 1/2:12 without end laps and 1:12 with end laps.
Misleading Terms
Other than slope, what is important to know? For one, the jargon can be misleading. Oftentimes, in the construction industry, the term “architectural” is used to denote a higher performing, more aesthetically pleasing product. However, in most cases, an architectural standing seam roof is little more than a decorative rainscreen. “Many architects think they want one thing, but what they truly need and what their clients are looking for are structural standing seam roofs – not architectural standing seam roofs.” CENTRIA doesn’t offer architectural roofs for this reason.
Fastener on the Roof
Exposed Fastener Roofs, on the other hand, are extremely versatile, single-skin, corrugated metal panels that can be used as exterior or interior walls, roofs and soffits with ribs that run horizontally or vertically. These flexible characteristics, combined with their excellent negative wind load properties, make them a solid choice for both new construction and retrofit projects.
What’s on Top?
However, if you look at industries that build with an eye to the future – that construct buildings intended to last many decades or more – like the government, military, schools, airports and hospitals, what kind of roofs do you see them use? The answer is Standing Seam Metal Roof Panels, the gold standard of metal roofing.
Standing seam roofs place the seam between panels above the surface of the roof, so that even torrential rainwater, piled up snow and ice stand little chance of backing into the seams. Standing Seam Roof Systems like CENTRIA’S SRS3 panel uses a Tee rib that is non-directional, which enables them to be installed left to right, right to left, or from the middle of a roof in both directions.
Standing Seam Standing Proud
Structural Design Roof Panels are also standing seam roofs, including SDP175 panels, which snap together over concealed clips, SRS 3 and SDP200 are mechanically seamed over a concealed clip. A mechanically seamed panel requires a machine to crimp and roll the metal seam in the field to make the sheets watertight. Regardless of which seam type you choose, standing seam roofs offer many unique advantages. They are low maintenance and long lasting – one of the few roofs with twenty-year finish and watertight warranties. They are also flexible enough to accommodate just about any type of roof condition, including hips, valleys, bump outs and dormers. Standing seam roofs don’t require a secondary membrane for weathertightness. They’re already guaranteed to hold out the elements and can even be installed over open framing.
Putting the “Roof” in Foolproof
You might be wondering, “What about all the unusual advantages I’ve heard about with insulated metal panels? Do those work for roofs?” Yes, insulated metal panels (IMPs) – what CENTRIA calls Versapanel – are the ultimate roofing material. Versapanel is an insulated, one-piece composite metal roofing panel. Each side is a metal skin, separated by factory installed foam, together acting as air, vapor and water barrier – as well as insulation. The 36” wide panels are quick and easy to install – especially thanks to their length, which can be as long as 48 feet.
Though it’s a higher-end, higher-performing product with a higher price tag, this all-in-one panel eliminates the need for multiple layers of roofing products – and the need for multiple trades installing those products. That amounts to cost savings in the ever-more-expensive labor market. In fact, they are so strong and weather-resistant, you can walk on them.
Multiple thicknesses are available to achieve the level of R-rating your project requires, and Versapanel comes with shop-applied butyl sealant for panel-to-panel joinery. Though it’s not a good match for curved and very complex roof geometry, Versapanel can accommodate roof curbs, skylights and penetrations.
Clear as a Roof?
We hope this has clarified some of the different roofing options out there and given you a better idea of which is right for your project. In closing, we’d like to pass on some advice from Finnegan: “Whichever you choose,” he says, “Make sure you're relying on somebody who's going to support you all the way through. They should supply exceptional shop drawings, have trained installers who know the latest techniques, and been around long enough that you’re certain they’ll be around many years in the future in case there’s ever a warranty claim.”
Still have questions? Get in touch with friendly CENTRIA representative today.
