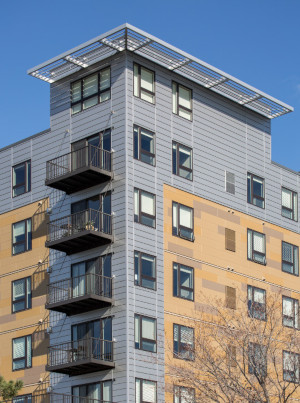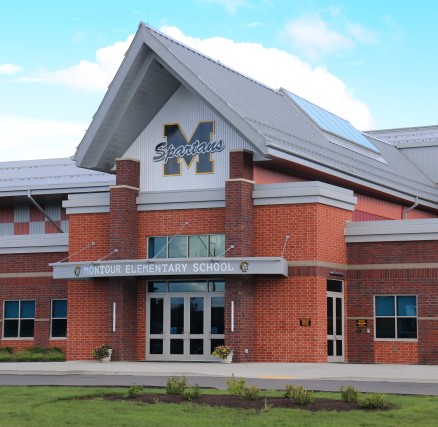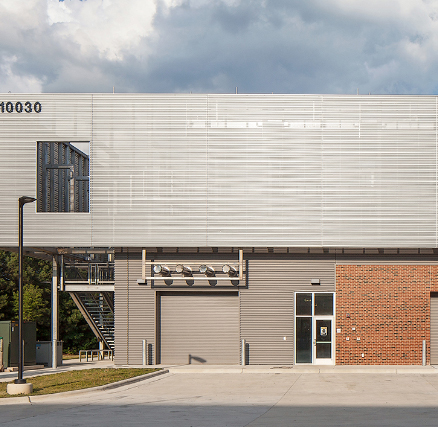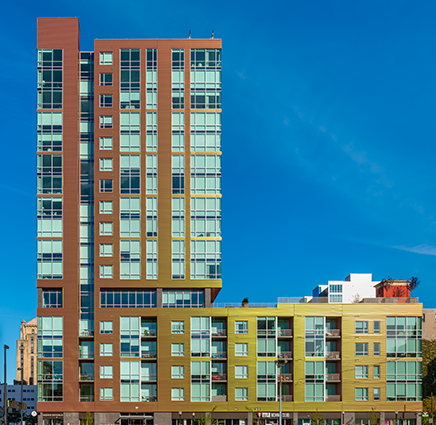
The mixed-use 71 France apartment maximizes space with modern amenities and exceptional performance.
Just outside of Minneapolis, the city of Edina, Minn., has become a destination for people of all ages looking for an urban experience filled with dining, retail, culture, and possibilities. A particular point of pride for the town is the Edina Promenade, an 80-foot-wide greenway that was built to tie the area’s retail, residential, and recreational offerings together. It features bike trails, public art, and a 10-acre lake.
The 71 France apartment complex was built to enhance, reflect, and complement the nearby Edina Promenade. The project began as a redevelopment of land that had previously housed a grocery store, Lunds & Byerlys. A renovation of the store was in the works for some time, and the players involved decided that more could be done with the land. Lund Food Holdings, Schafer Richardson, and Investors Real Estate Trust came together to transform the site into a mixed-use development with housing.

The development team developed a request-for-proposal (RFP) and attracted the attention of St. Paul, Minnesota–based Pope Architects. The development was to feature a new grocery store along with a three-phased, mixed-use apartment building with 450,000 square feet of housing space spread around 246 units. Part of the key to the project was finding a way to maximize the site so it worked well as a development and also connected with the promenade.
The architects worked in concert with the city of Edina to look at various site configurations. “We explored ways to get the grocery store into a position where it activated France Avenue and was accessible to pedestrians but also was safely accessible to those who came by car or bicycle,” says Paul Holmes, vice president and principal at Pope Architects. “It was a matter of getting the grocery store in the right position and developing housing in a way that could phase construction and provide suitable distance from the retail while at the same time maintaining lots of energy and connectedness at the site.”
The site is framed by two primary circulation arteries that helped to define the development. On one side is France Avenue, which is a strong north/south roadway. On the other is the promenade, which is a pedestrian path.
“The promenade is a big amenity for the city, and they wanted to make sure our development not only acknowledged it but connected strongly to it,” Holmes says. “So one thing we did with the site was to direct stormwater from the roofs of the buildings to a beautiful pond that becomes a point of interest. It’s surrounded by public art and seating, so it’s a wonderful spot on the promenade.”
The Young and the Young at Heart
While the grocery store was being constructed, the team began preparing the site and started phased construction of apartment buildings A, B, and C. Building A incorporates many amenities for residents, such as a fitness and yoga studio, community lounge, and outdoor pool. Buildings B and C integrate retail on the first floor to help create a mixed-use, livable urban environment for tenants.
“As we thought about the housing, we had to consider who the target demographic was, and there were a few to focus on,” Holmes says. “One target was those who had lived in Edina long term but perhaps found themselves being empty-nesters who wanted to get out of their houses but still stay in the area.” The developers also wanted the building to appeal to people in similar circumstances who might want to move to Edina to take advantage of the amenities and proximity to the city. “Another primary demographic was young professionals—single people or young couples who want to have that kind of connected lifestyle and live in this kind of space.”
With both young professionals and empty-nesters as target demographics, the design team had to find ways to split the difference and appeal to what might appear to be two very different groups of people.
“It was a matter of doing something that was high-end and conservative enough to attract one demographic while edgy and on-trend enough to work for the other,” Holmes says. “It needed to be nice, well-appointed, and not look like everyone else’s apartment building.”
Creating the Look
A mix of materials ties the apartments to the retail component of the site while establishing a separate, cutting-edge aesthetic for the housing portion.
“In terms of the exterior architectural expression on the buildings, we used brick on the lower portion of the buildings, on the pedestal base, and on the retail areas of buildings B and C to tie back to the grocery store,” Holmes says. “But above the pedestal, as we went to housing, we used a combination of CENTRIA metal panels and fiber-cement cladding. We really played with those two materials to give the building its expression. And both materials allowed a lot of flexibility to do that. The metal panel in particular was used on the top corners of the buildings, so it sort of frames the building elevations.”
The mixture of IW Series metal rainscreen panels and fiber-cement material provides a unique, modern texture. That eye-catching interplay was just one reason Pope Architects turned to metal for this project. The IW Series rainscreen system was installed by CENTRIA dealer M3Sixty, based in nearby Maplewood.
“Metal was an aesthetic choice, but it was also a durability choice and a value choice,” Holmes says. “It gave us the architectural expression we wanted but allowed us to work within our budget. We had worked with CENTRIA on a number of projects in the past, so metal was definitely in our arsenal of materials. We had the CENTRIA rep come in, and he was very helpful. We went through the kinds of panels that were available and worked together to get to a system that would work well.”
Site Puzzle
The 71 France apartment complex opened in phases from fall 2015 to fall 2016 after a brisk but well-coordinated construction schedule. The new grocery store opened in fall 2014. “One of the biggest challenges of the project was phasing,” Holmes says. “We were having to build the grocery store and bring the apartments to market at a particular time while keeping the existing grocery store open. There was a lot of careful coordination and a lot of work to keep the schedule. Both general contractors, Kraus-Anderson and Anderson Companies, were onsite at the same time and working collaboratively together.”
The complex has been very well received by the community and the development team, but for Holmes, one of the proudest parts of the project was being able to crack the code of the complex layout of the development and its surroundings.
“It was gratifying to unlock the site puzzle,” he says. “To figure out how to make everything work and get traffic in and out of the site safely, and how to get pedestrians to and from the promenade. How to feature the promenade without thinking that people are going to walk to the grocery store to get 10 bags of groceries. We had to do all of these things and also provide a place to live that is high-energy in the heart of Edina. I have friends who live there, and they love it.”




