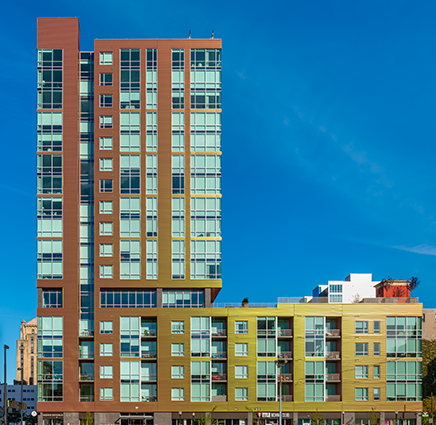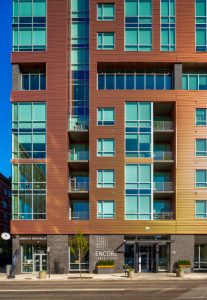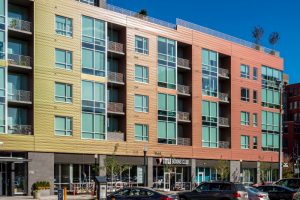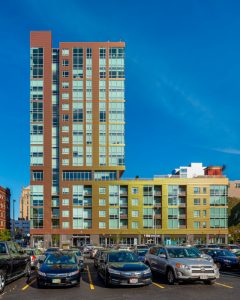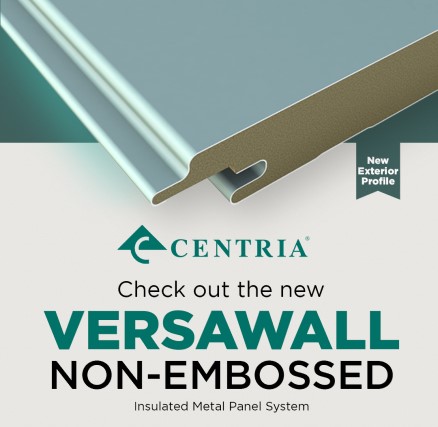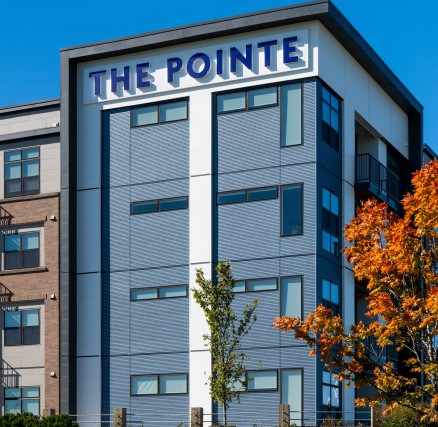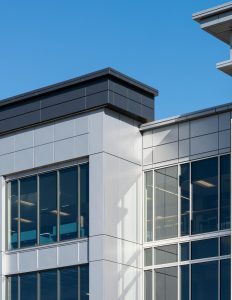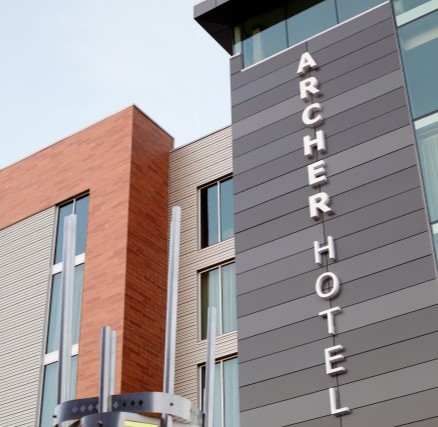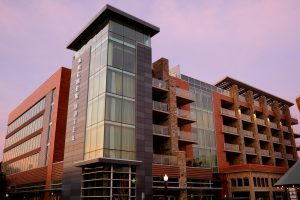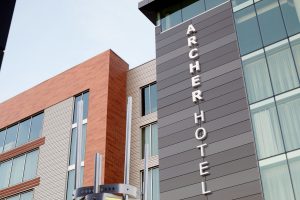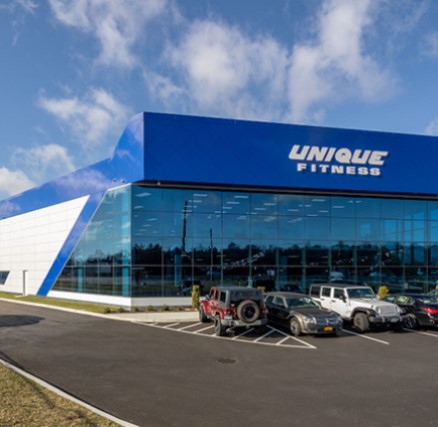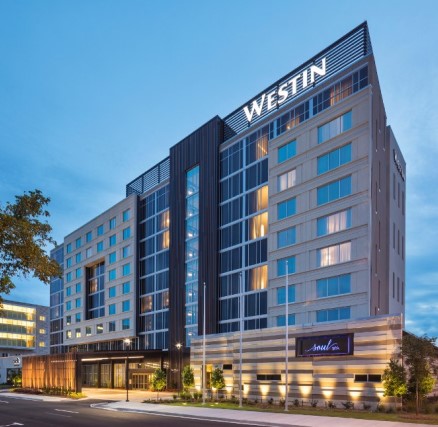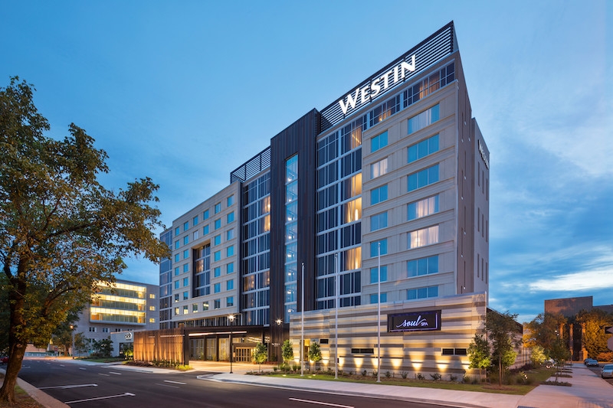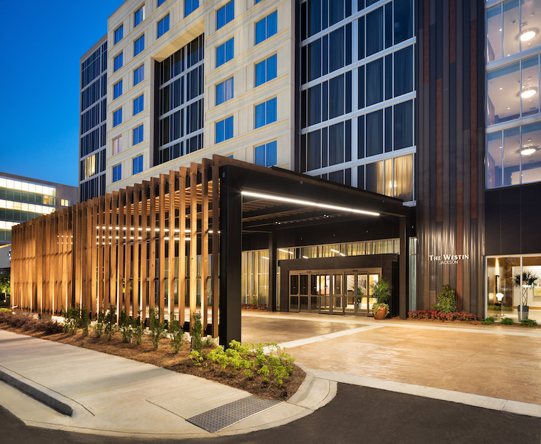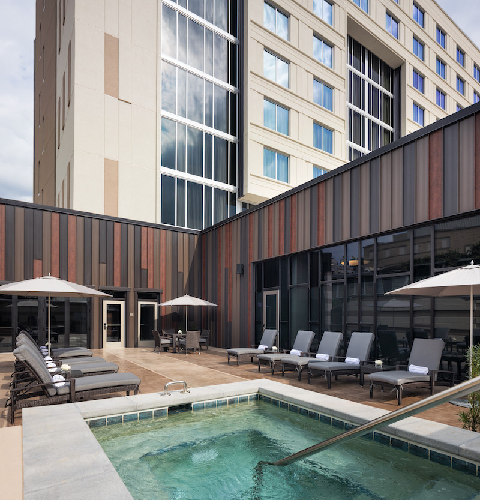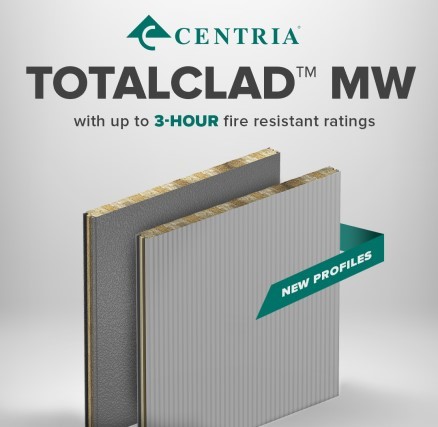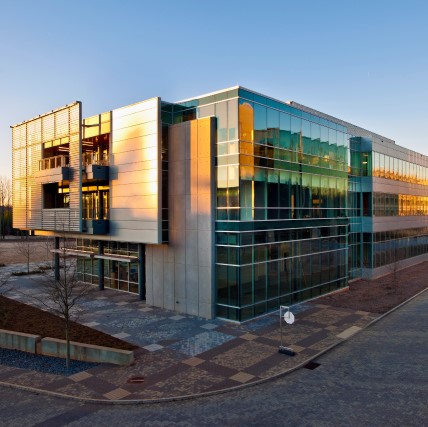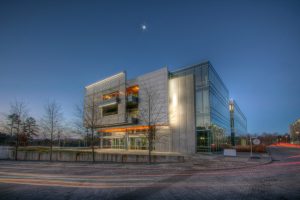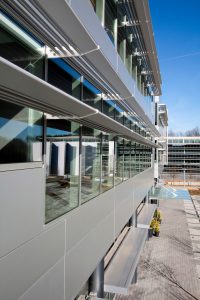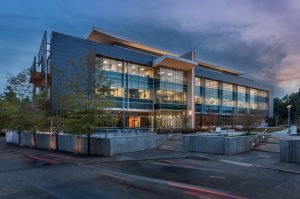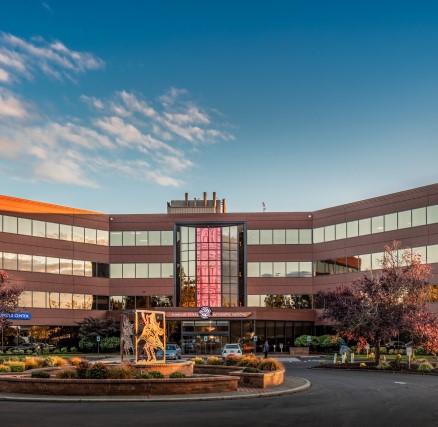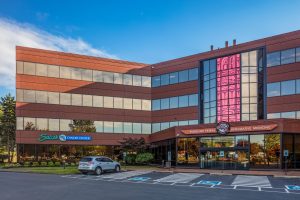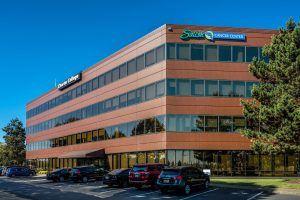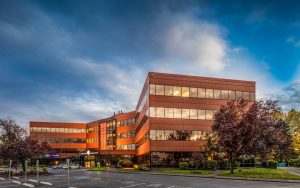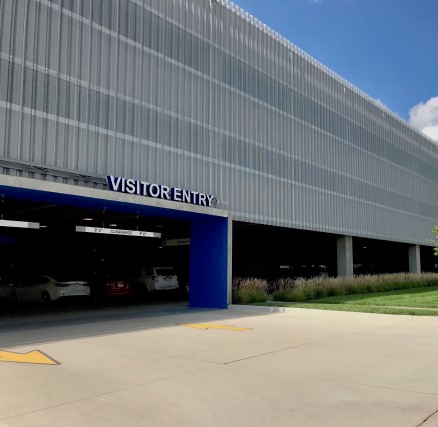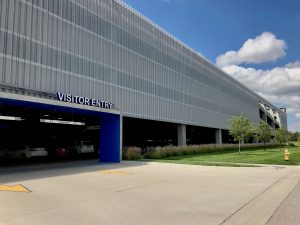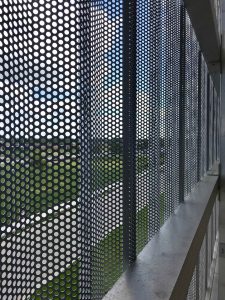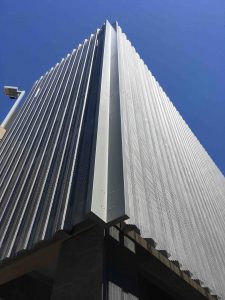Retrofit projects are extremely varied and diverse in nature. From taking a former strip mall and transforming it into a central courts facility, to upgrading former industrial buildings for mixed-use purposes, retrofit is an innovative way to bring new life to abandoned or empty structures.
Vacant lots and dilapidated buildings are always an eyesore, and new construction on unused space can enhance an area, creating fresh vibrancy and, at times, a new focal point for the community. Out on Holbrook, Long Island, a Unique Fitness facility sought to take advantage of one such empty site, bringing a new, vibrant fitness center to the area.
Formerly an abandoned and blighted Holbrook construction site, located on Long Island along Veterans Memorial Highway between Sunrise Highway and MacArthur Airport, the area was transformed into the 42,000 square foot Unique Fitness outlet – the fourth of its kind in Suffolk County and the company’s largest location. An existing structure, a 350-foot-long abandoned office building that has been on-site since the early 2000s, was incorporated into the project.
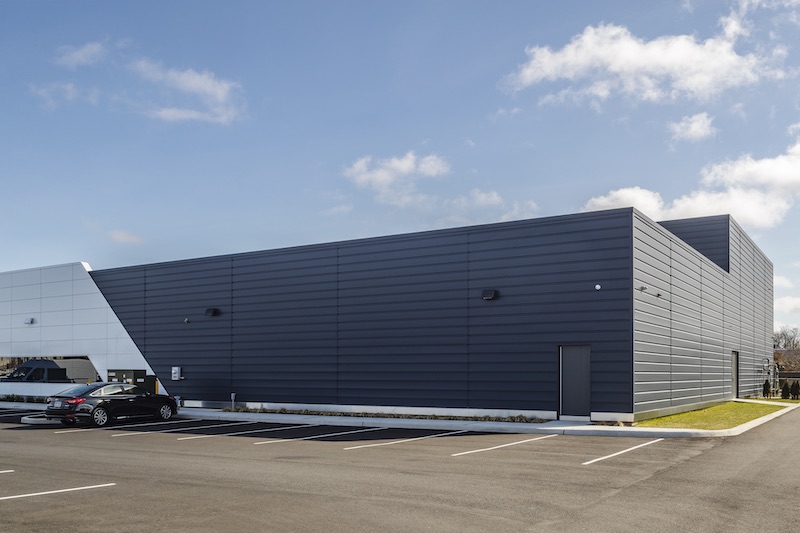
Consequently, the design team had a large space with which to work, and they required a top-performing product that united aesthetics and energy efficiency. They ultimately selected approximately 29,000 square feet of CENTRIA MetalWrap™ insulated composite backup panels, augmented with 15,000 square feet of Concept Series single-skin rainscreen panels to complete the façade.
“We chose to use MetalWrap because of the insulation benefits and how it conforms to stringent local energy requirements,” says Tyler Fox, Project Manager, JM2 Architecture, the firm responsible for the design. “To have the building fully weather-tight with MetalWrap while still working on the exterior was a very attractive advantage from the start. Complete, it looks beautiful and we were able to achieve a modern look while keeping with the branding colors of Unique Fitness.”
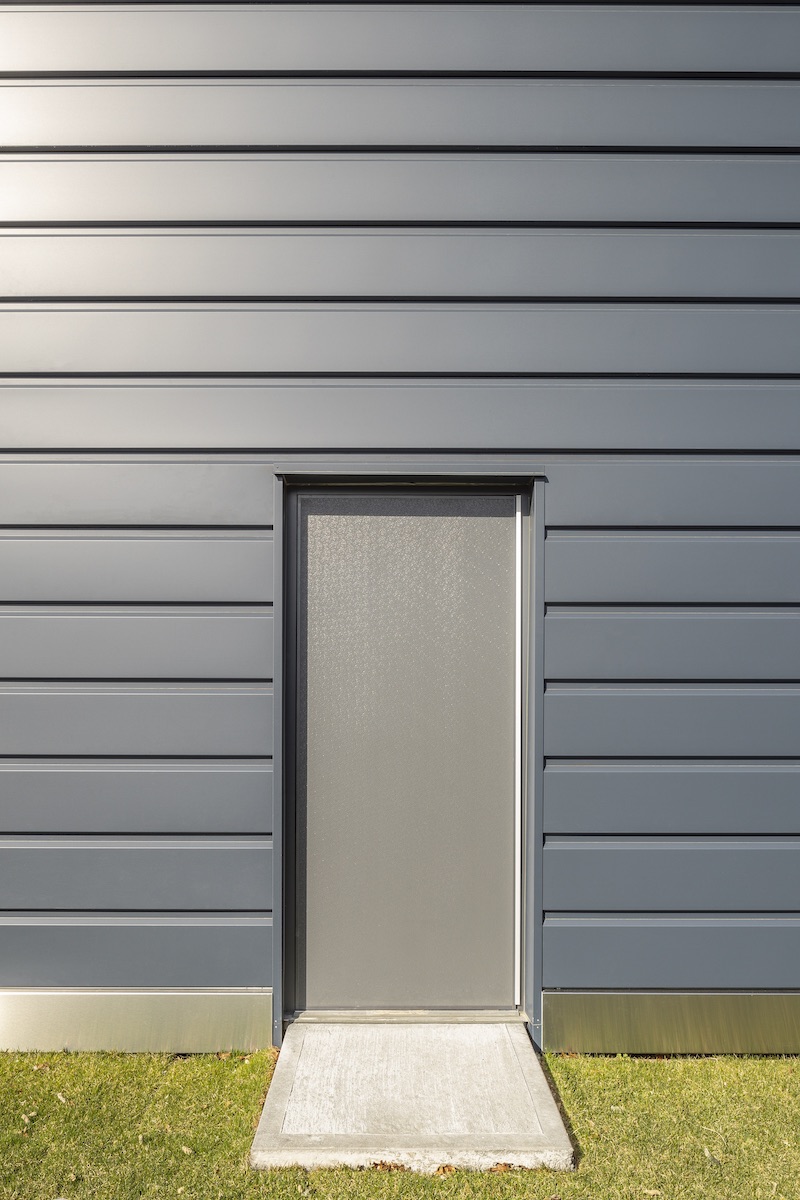
CENTRIA MetalWrap insulated composite panels can serve as a backup wall for nearly any type of exterior rainscreen system, from single-skin metal to brick, terra cotta, and others. The system can achieve energy efficiency goals with a single component that eliminates the need for conventional batt or board insulation, exterior gypsum, air barriers, vapor retarders, and building wraps. The MetalWrap system's single-component construction also means a single source of responsibility, which means less coordination, fewer scheduling and interface issues, and one-step installation.
“The CENTRIA panels met what we were looking for aesthetically and made the most sense for us regarding performance and installation benefits,” says Fox.
CENTRIA Concept Series single-skin rainscreen panels also contribute to the Unique Fitness façade. The system possesses an unbroken appearance that further adds to the product's aesthetic versatility.
The Unique Fitness facility was completed in March 2019. The architect was JM2 Architecture and the CENTRIA product was installed by Above All Store Fronts.
