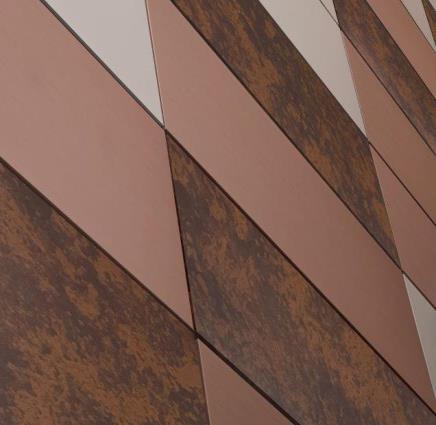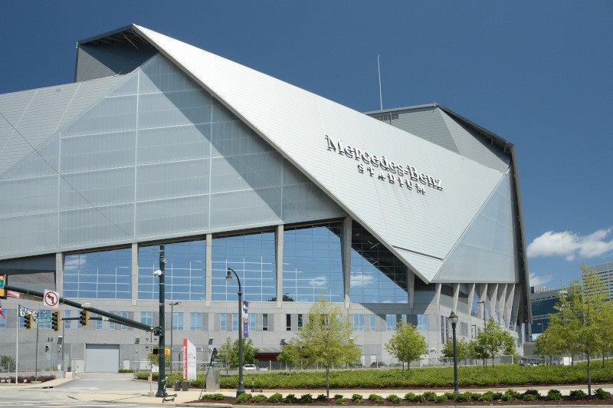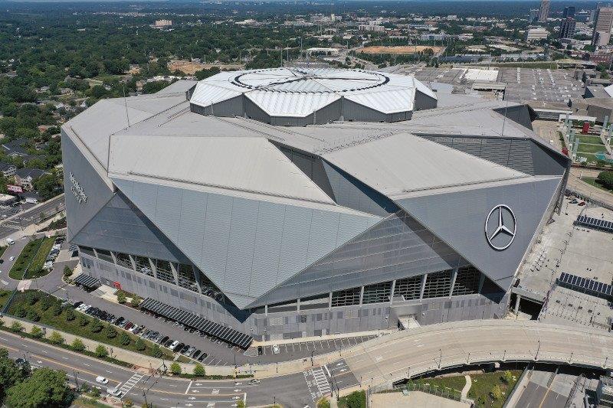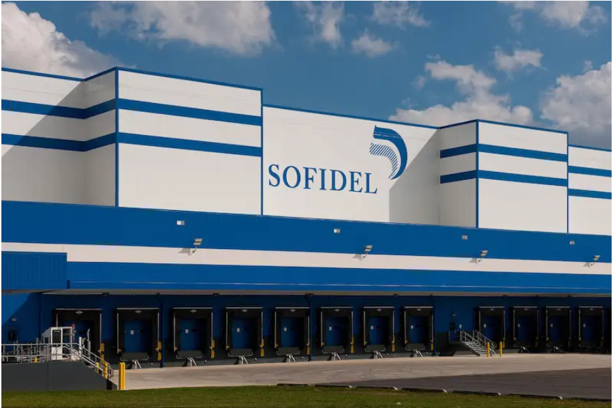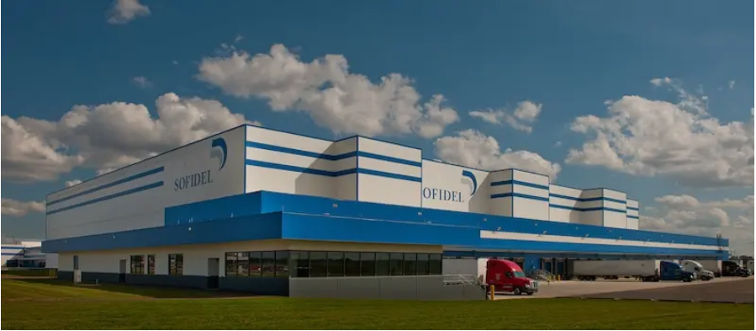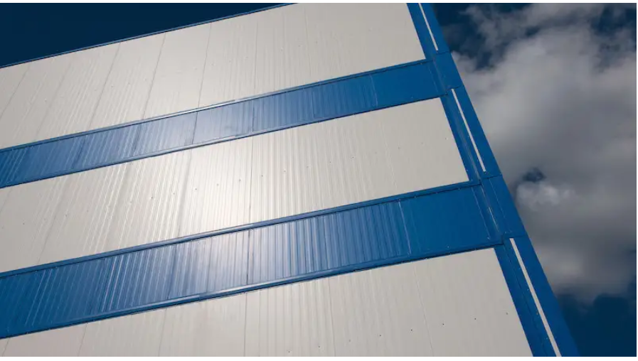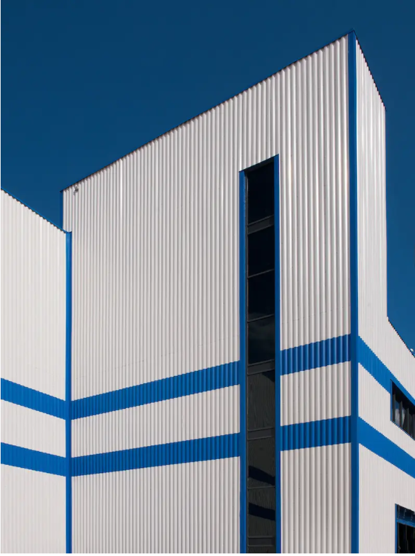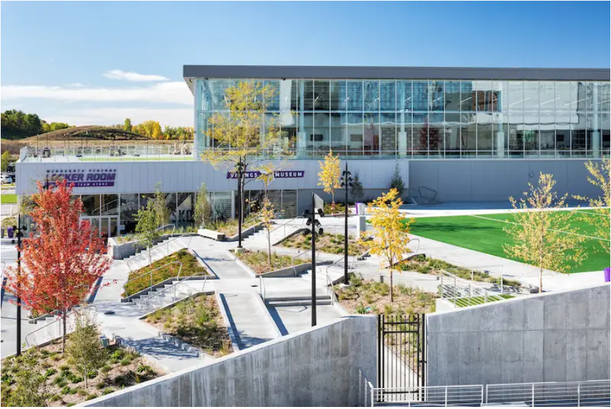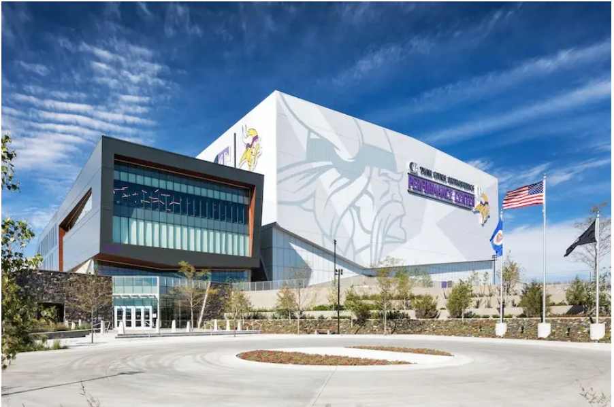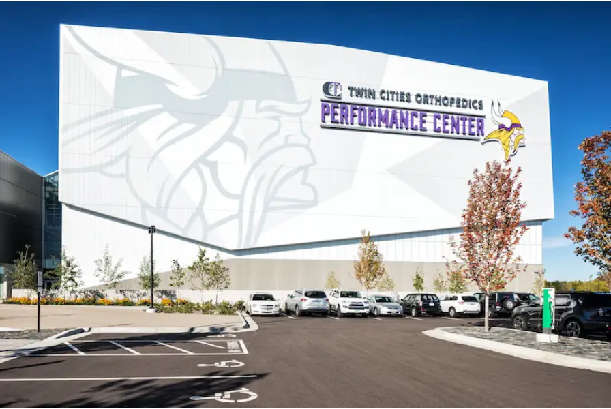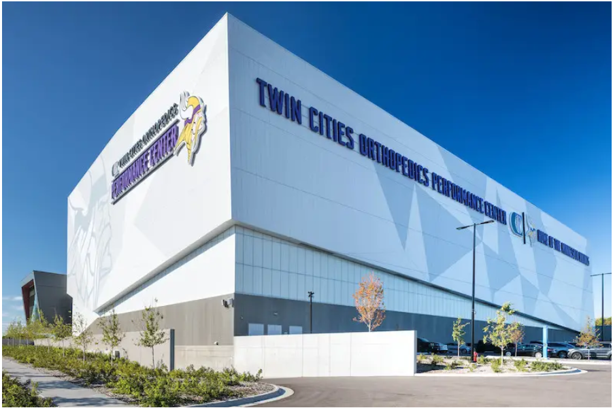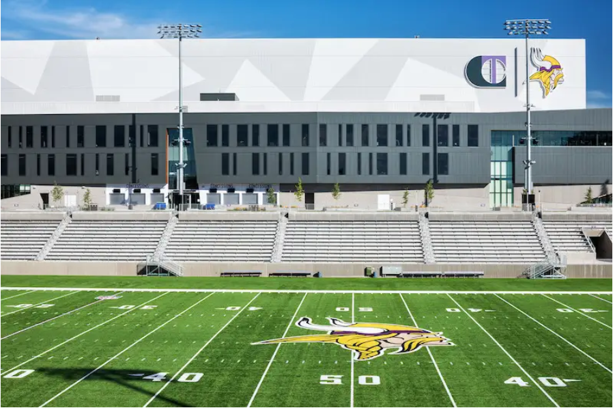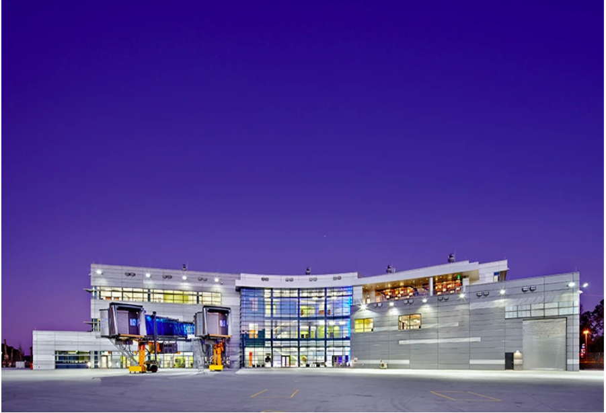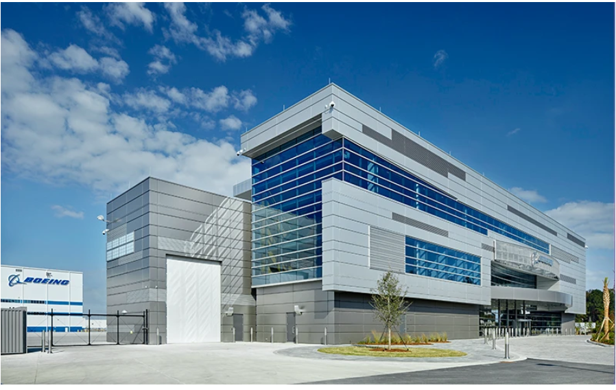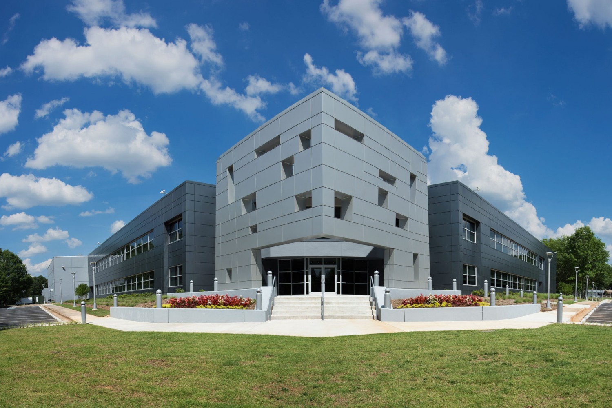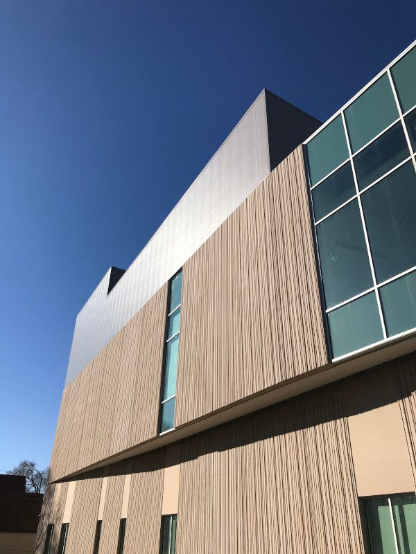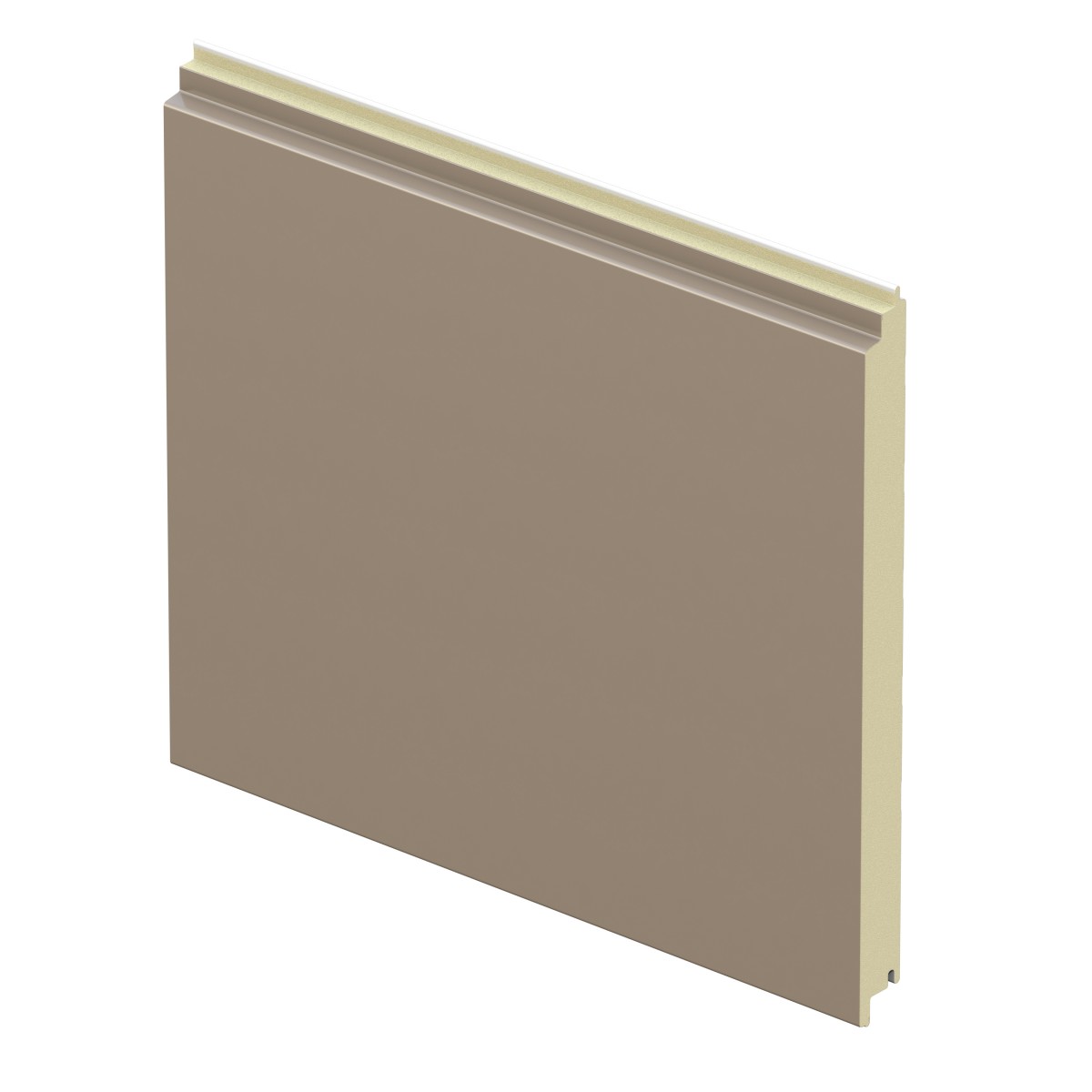When you are planning or constructing a new building, you know you will need to meet or exceed a sustainability mandate, a requirement that has become more important over the last two decades. Quite often, the particulars of that mandate come from a variety of sources, including building codes, local/regional ordinances and the desires of the building owner.
This means coming up with answers to important questions, ones that stretch well beyond what kind of energy efficiency a specific product is engineered to deliver.
What kind of products are being used to construct the building?
Are the materials used to manufacture the products safe for the people and the environment?
Are the products you are specifying able to be recycled after their life cycle has ended?
One challenge is, there is no uniform standard across the nation for much of this criteria
Meeting or exceeding the guidelines set by a third party – one that is widely recognized as a source of authority in the industry – enables you to demonstrate transparency and establish credibility for the materials you choose.
In essence, a Declare Label is a nutrition label for building products, a quick way to verify that what you’re using is reliable and promotes sustainability.

What’s on a Declare Label?
Developed by the International Living Future Institute (ILFI), a Declare Label enables you to answer three important questions when you are considering a product for inclusion in your project: the product source location, the materials that make up the product, and how the product is treated at the end of its life.
Declare Labels provide lots of details, including the final assembly location of a product and end-of-life options. ILFI then publishes a full list of the product’s ingredients on a Declare Label, all provided by the manufacturer. This includes ingredients that come without restrictions and an analysis of what are called Red List chemicals (if they are present in the product).
Optional third party verification is available for Declare Labels, which demonstrates that a third party assessor reviewed what was provided by the manufacturer, including supply chain, purchasing, ingredient claims and more.
ILFI oversees a program called the Living Building Challenge (LBC), one of the most rigorous green and sustainable programs in the industry.
Projects seeking Living Building Challenge certification must have a minimum number of products with Declare Labels based on the size of the project.
What is a Red List Chemical?
Considered to be worst-in-class materials in the building industry, Red List chemicals are known to pollute the environment. Red List chemicals also have the propensity to reach toxic concentrations during the life of the product or have the ability to harm construction and factory workers, as well as building occupants.
Among the chemicals that make the list – asbestos, BPA, PVC, chlorofluorocarbons and formaldehyde.
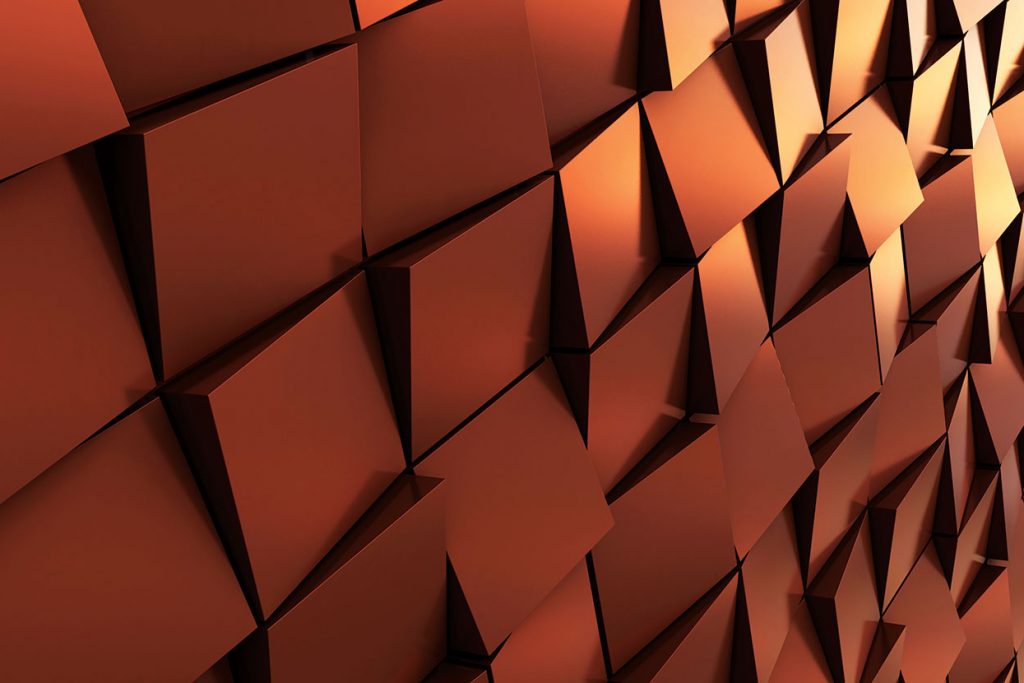
Product Example: Intercept
CENTRIA, leading innovator and manufacturer of the world's most advanced building envelope wall and roof panels, manufactures Intercept, an example of a product that carries a Declare Label, demonstrating how it can contribute to the creation of a building that boasts sustainability credentials. The product received the designation in 2020.
Intercept is a modular metal wall panel system that provides design versatility by incorporating different substrates, depths, slopes, curves and perforations into an easy-to-install rainscreen.
Introduced in 2015, the flat, rectangular metal wall panel system can be applied over any sort of back-up wall system.
The product is 98.6 percent recyclable, has a 20-year finish warranty and can withstand the life span of the building when following proper maintenance procedures, and is Living Building Challenge-Compliant.
How Do You Achieve a Declare Label for a Product?
ILFI offers different levels of Declare Label certification - Red List Free, LBC-Compliant, and Declared, with Red List Free being the highest possible rating.
LBC-Compliant products are free of Red List ingredients but may be granted a temporary exception. For instance, some companies may list all but one or two proprietary ingredients when they are being examined for the possibility of a Declare Label. In essence, they are protecting their trade secrets while still demonstrating how their product makes the grade in terms of sustainability.
Products that receive a Declared certification may have a small trace of a Red List ingredient, but since the company has disclosed it for the sake of transparency, the ingredient is included on the label.
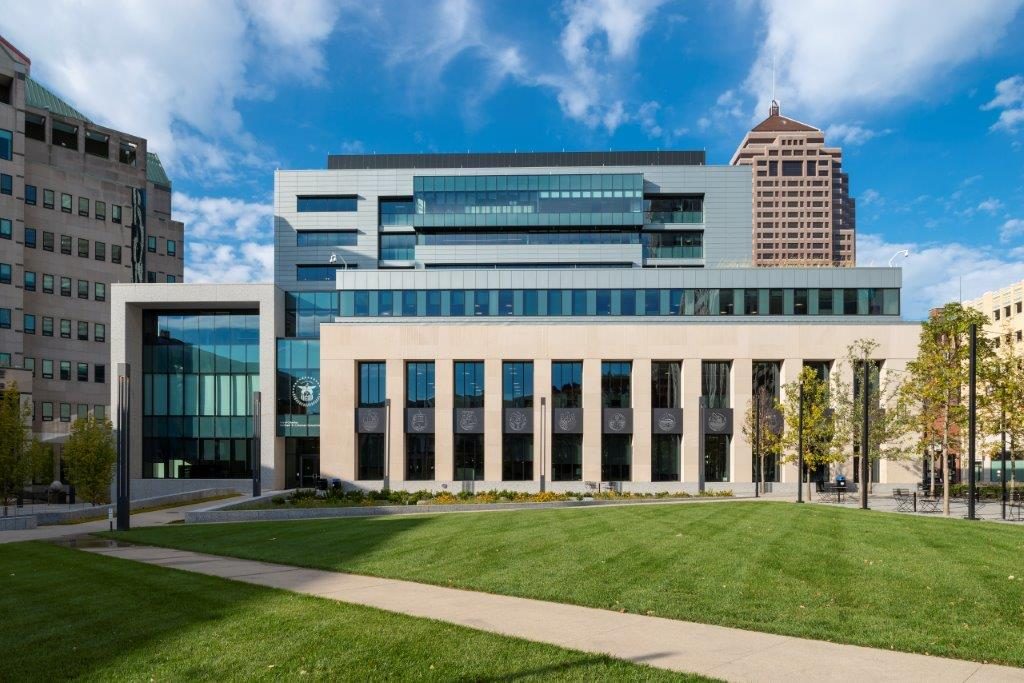
Transparency and Consistency
As someone designing or building a structure, you need to know what goes into the products that you have chosen for the project.
Products that carry a Declare Label provide you with the transparency necessary to make informed decisions on what makes sense for the project and how it can help you achieve certain sustainability benchmarks
Programs such as the Living Building Challenge and the Declare Label, combined with third-party verification, can provide you with the confidence necessary to move forward with one product or another
For all the progress made on achieving sustainability goals in the industry, the lack of a singular standard for everyone to follow generates a certain level of uncertainty.
The industry as a whole is inching closer to a uniform code for sustainability, one that would confirm universal criteria for healthy ingredients, recyclability, energy performance and more.
Such uniformity will bring value to everyone in the chain – architects, designers, specifiers, installers, building owners and manufacturers.
Ultimately, we would all know where we stand, how everyone’s products stack up, and how we can build better, safer environments
Manufacturers such as CENTRIA can help support the building sustainability requirements during the design phase of any project
Learn more about Declare Labels.
Learn more about Intercept from CENTRIA.
