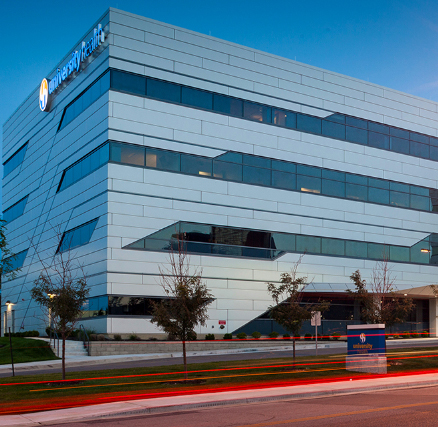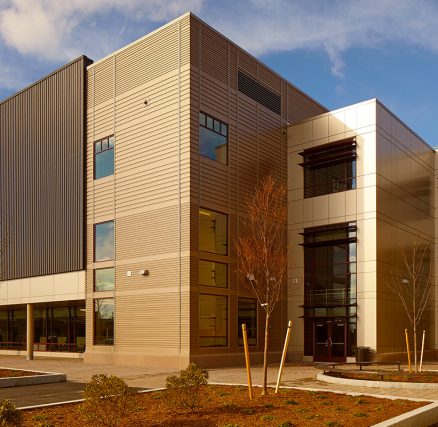
Expert Analysis Writer: Brandon Kinsey, district sales manager at CENTRIA
The Best Solution for Efficiency and Sustainability
When designing a new building or planning to retrofit an existing structure, architects and specifiers have a wide array of building envelope options. On every project and in every situation, the driving forces include operational efficiency, ease of installation, and overall aesthetic impact. With such an equation, there is one system that vaults to the top: Insulated metal panel (IMP) systems with integrated components.
Consider the benefits:
- Long-term performance: IMP systems with integrated components maximize thermal and moisture protection with engineered, pressure-equalized joinery, concealed sealants, and a built-in vapor barrier. IMP-integrated windows eliminate receptor extrusions and exposed sealants, maintaining structural integrity. An integrated component includes windows, louvers, or sunshades engineered to fit into the same joinery of the metal panel, delivering a seamless building envelope.
- A seamless appearance: Integrated components eliminate flashing typically needed around an opening in a wall. For a non-integrated window, flashing would be required to create the opening before installing the window. This process results in less clean detailing, adds sight lines to the elevation, and potentially adds the use of sealant that can become a maintenance problem.
- Energy efficiency: In addition, integrated components are thermally improved systems with thermal breaks engineered into the products. The window systems are highly efficient, thereby achieving cost savings for building owners. An integrated window is more thermally efficient than a standard window, saving on energy consumption and heating and cooling costs. For designs utilizing sunshades, solar heat gain is reduced in the summer to cool the building interior, and in the winter with the sun lower in the sky, it can improve heat gain.
When considering product lifespan and the end use, integrated components remain a leading option. Most windows, louvers, and sunshades are made of aluminum, making them 100 percent recyclable at the end of their life span.
Simplifying the Building Process
In today’s construction market, there is a shortage of labor and an endless list of projects to complete. Specifying an integrated component system means a construction manager writes one contract for the full building envelope, condensing the contracting process. With one installer for wall panels, windows, louvers, and sunshades, there is less liability and a simpler installation schedule. Rather than coordinate multiple crews on site, one installer can enclose the entire structure at once.
When installing integrated components, the support system that holds up the system is crucial to the long-lasting appearance. Utilizing IMPs means fewer structure supports are needed. The panels can span long distances while maintaining and increasing building enclosure durability due to the multilayer design. This saves costs on materials and simplifies building engineering.
Further, integrated systems can be a warranted system for the installer. Weather testing can be done on the system as a whole – IMPs and integrated components – and deliver a wall system that performs optimally with similar joinery. This translates to long-term confidence in system performance for all stakeholders.
Case in Point: Loma Linda University Medical Center
Loma Linda University Medical Center in Murrieta, California, is among the top 15 percent of medical schools. When designing a new facility, it was imperative to reflect this excellence and deliver a first-class healthcare center.
One goal of the hospital’s renovation and expansion was to enhance the teaching program. The building’s height and color reflect its standing in the community and its healing mission. Designers planned for windows that would flood the buildings with bright, natural light off the vibrant, white facade to create a positive and healing environment for patients and visitors.
Integrated IMP and window systems helped the project team to create a dramatic aesthetic without sacrificing performance. The high-performing insulated metal panels integrated with windows to eliminate the potential for error in coordination of systems and thermal breaks. In addition, installing the entire building enclosure as one system allowed the project team to keep on track for the two-year construction timeline.
The Road to Full Integration
While the integrated component is not new to the industry, the demand for an energy-efficient and time-efficient system for the building envelope remains high. From schools to office buildings, research and development facilities to healthcare centers, design teams are readily embracing the benefits of integrated components. When they do, they provide value to everyone in the chain – the contractor managing the job, the installers, the building owners, and eventual inhabitants of the structure.




