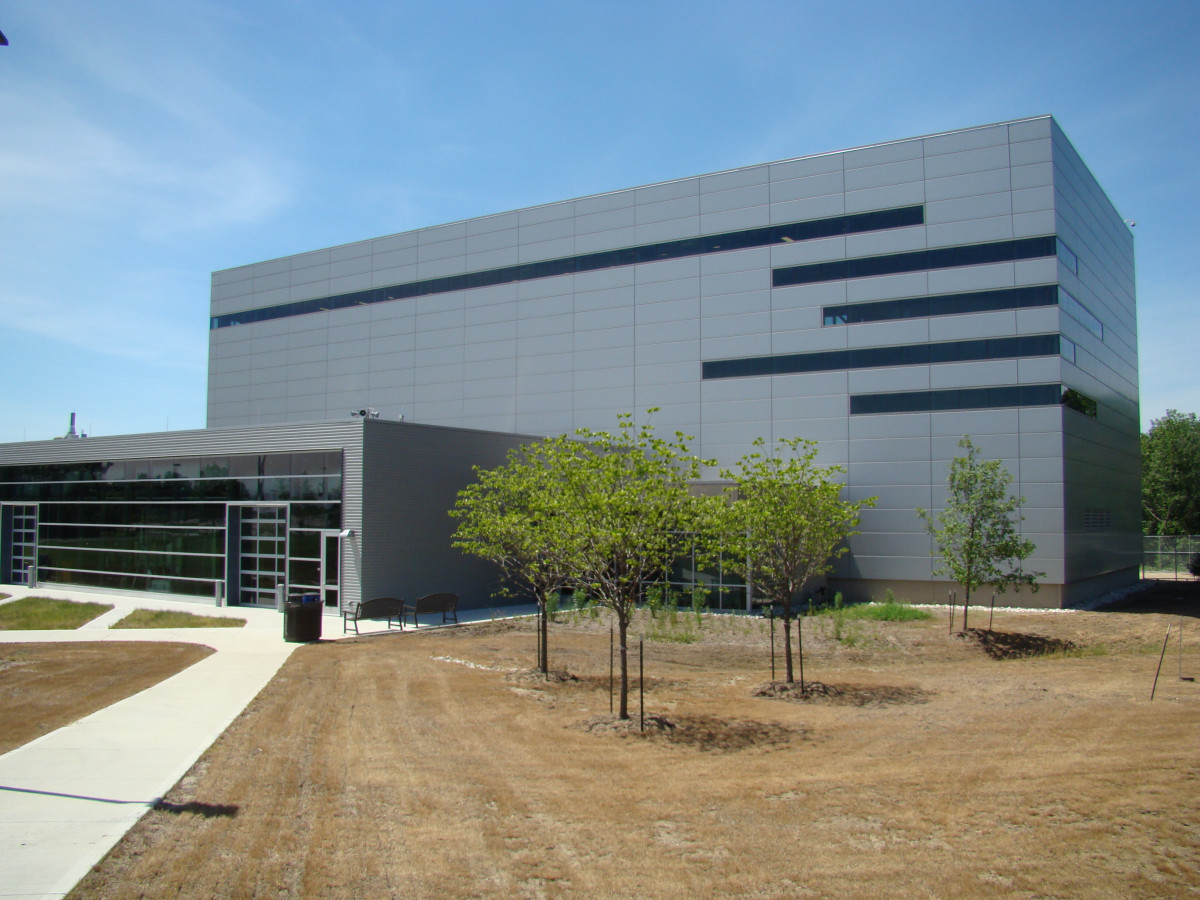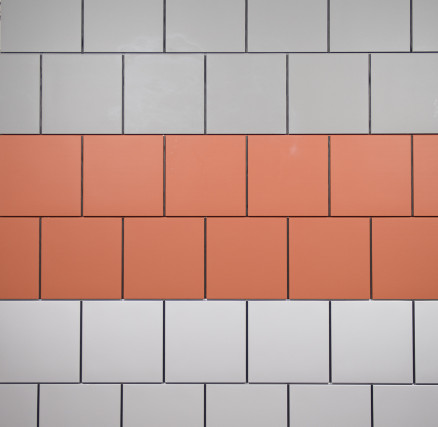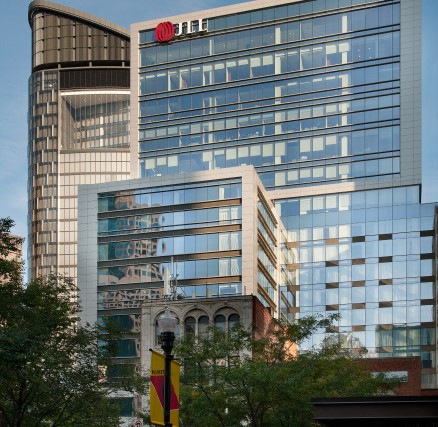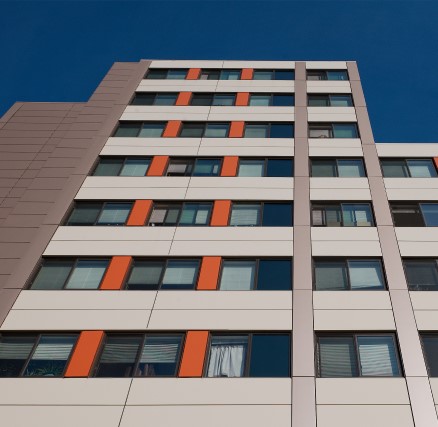
TreanorHL Architects link exterior design with interior purpose.
It’s amazing what nearly one million pounds of bi-directional pressure is capable of.
To learn exactly what that kind of stress can – or can’t do – to a concrete structural component is what the University of Kansas School of Engineering’s new 26,055 square foot, $15.6 million High Bay Research Facility is all about.
The futuristic building, sleekly-clad in CENTRIA Formawall Dimension Series 3-inch horizontal panels, presents a visually-striking image to visiting KU alumni and friends. Long ribbons of small windows help break-up building mass, while the front of the structure presents a large glass-enclosed exposure that showcases current engineering projects.
Rare Capability
 As the name suggests, the High Bay Research Facility is an impressively large, high-tech research bay, or shed. The shed interior offers a 10,000 square foot laboratory area with a ceiling that towers four stories over the production floor. The lab tests full-scale concrete structural systems and components. For example, what is the breaking point for a 30-foot tall, T-shaped concrete wall with reinforced steel? Not many places in the country can tell you that. The High Bay Research Facility can, which helps engineering researchers design better, stronger concrete assemblies.
As the name suggests, the High Bay Research Facility is an impressively large, high-tech research bay, or shed. The shed interior offers a 10,000 square foot laboratory area with a ceiling that towers four stories over the production floor. The lab tests full-scale concrete structural systems and components. For example, what is the breaking point for a 30-foot tall, T-shaped concrete wall with reinforced steel? Not many places in the country can tell you that. The High Bay Research Facility can, which helps engineering researchers design better, stronger concrete assemblies.
“There are only two or three buildings like it in the country,” observes project lead and architect Jerome Ratzlaff, AIA, associate principal at TreanorHL, a full-service engineering and architecture firm headquartered in Lawrence, Kan.
Exterior Reflects Interior
“We were aiming for a streamlined, contemporary look. We wanted an aesthetic that matched the state-of-the-art research that’s going on inside. The CENTRIA panels and window elements helped us achieve that look,” Ratzlaff says.
The High Bay Research Facility project is one-half of a pair of KU School of Engineering projects running nearly concurrently for the TreanorHL team. The other project is an 110,000 square foot addition to the main campus engineering complex. That expansion links existing engineering structures with much needed classroom, laboratory, and study space.
Exceeding Standards

Both structures exhibit tight, crisp metal panel siding from CENTRIA. “We’ve used CENTRIA metal panels on quite a few projects and not always insulated metal panels,” observes Ratzlaff. “Whether we specify an insulated metal panel depends on the project objectives.”
For the High Bay Research Facility, Ratzlaff and his team were “requested to design to LEED Silver standards. We also needed to exceed ASHRA 90.1 standards by 30 percent as part of our mandate. The University didn’t seek LEED Silver certification, though that’s what we achieved.” Ratzlaff also specified CENTRIA Concept Series single-skin rainscreen panels and EcoScreen perforated screenwall for the classroom expansion building, offering “a different texture and feel—primarily as a decorative element,” according to Ratzlaff.
Beloved Facility
Today the High Bay Research Facility is a busy place and is “absolutely loved” by the researchers. “Concrete testing isn’t a glamorous business. It’s dirty, heavy work. We were able to deliver a really elegant building that they’re very happy with,” notes Ratzlaff.
Ratzlaff tips his cap to all his partners on the project, including CENTRIA. “We have a great local CENTRIA rep. He’s been very active and supportive. CENTRIA support is definitely a plus.”




