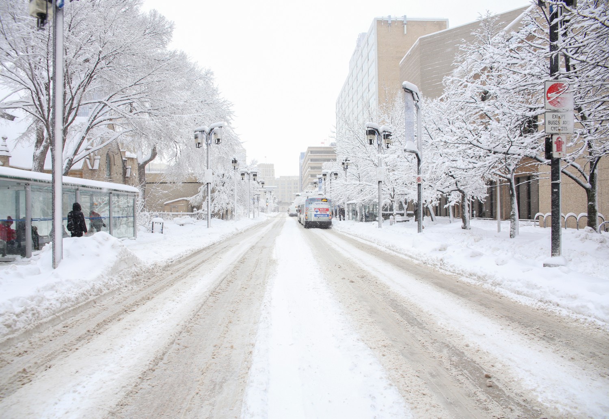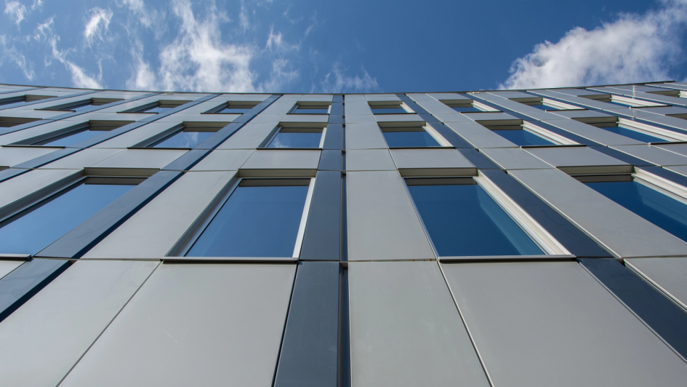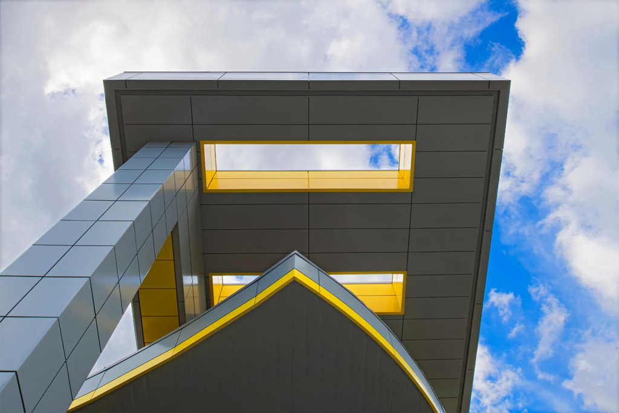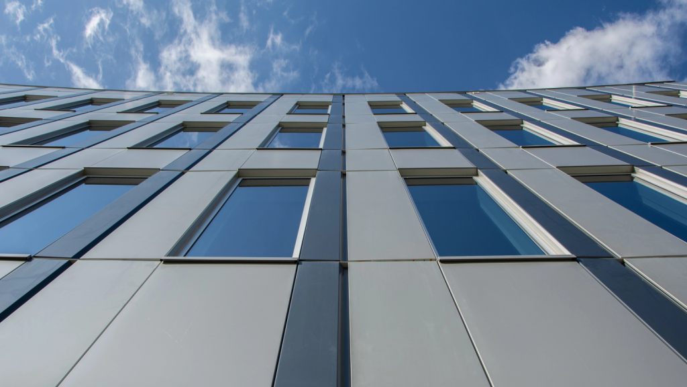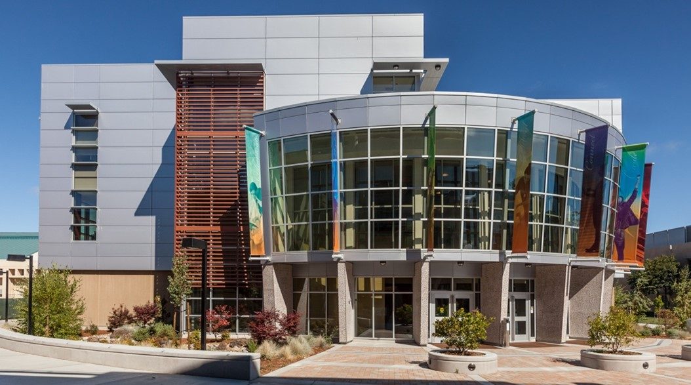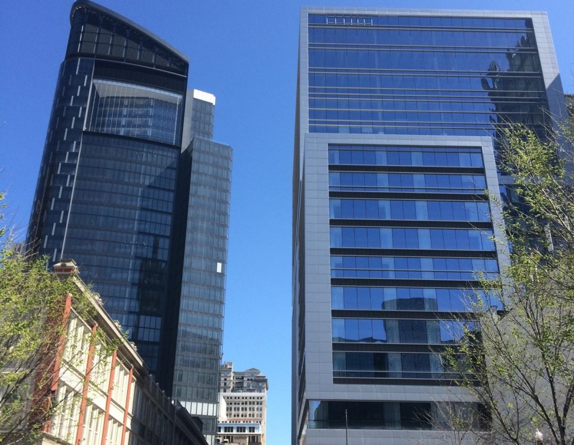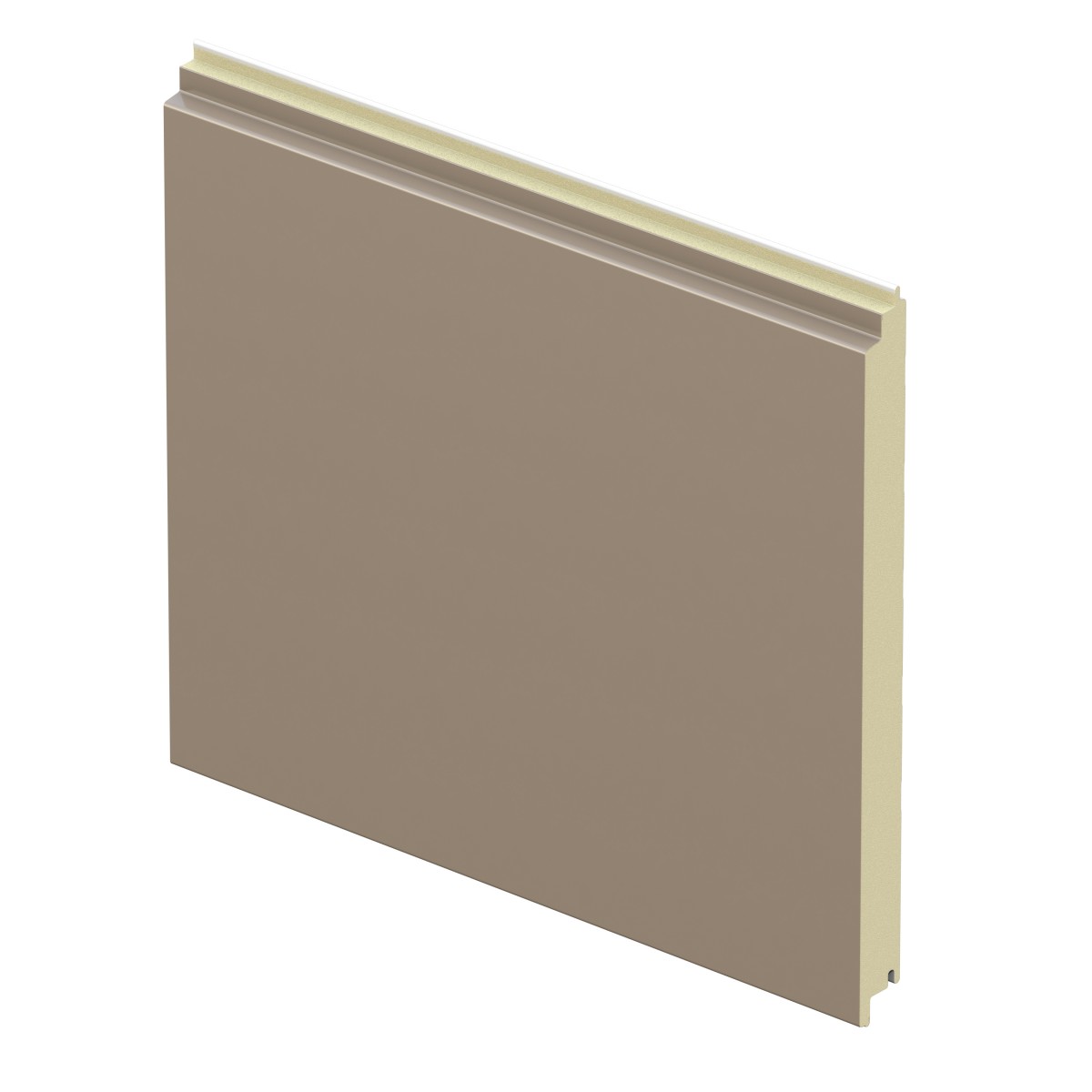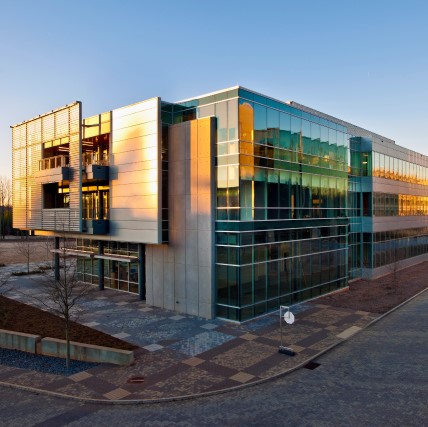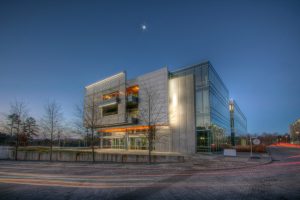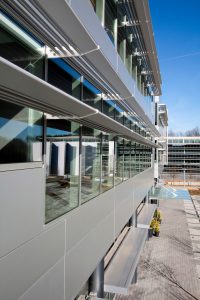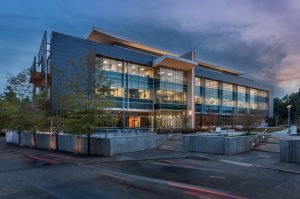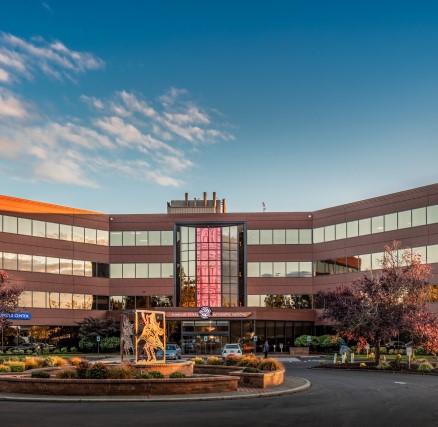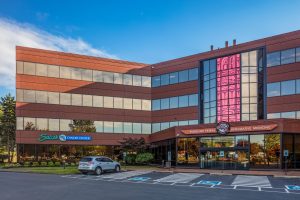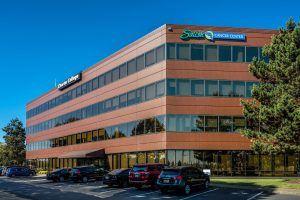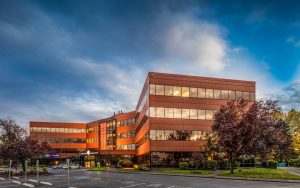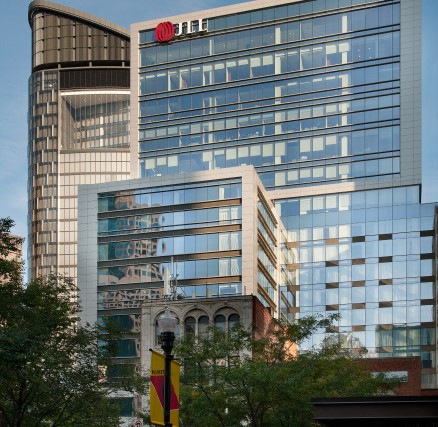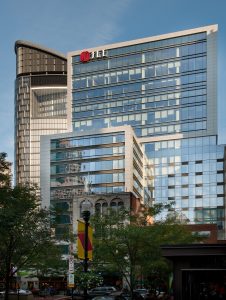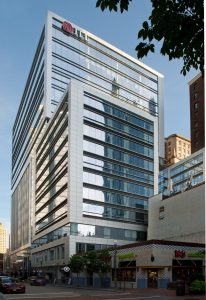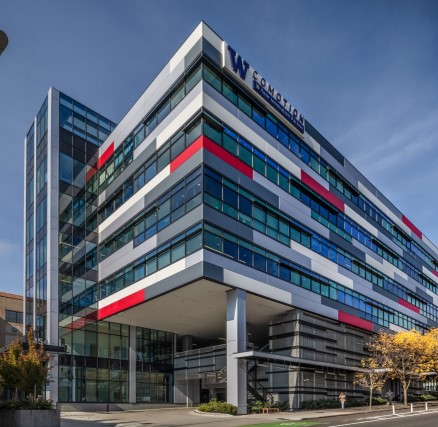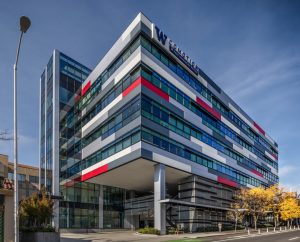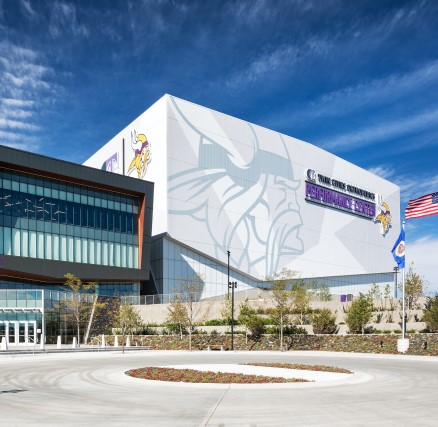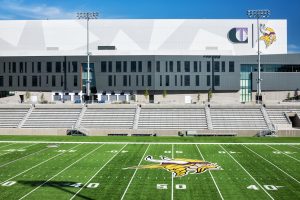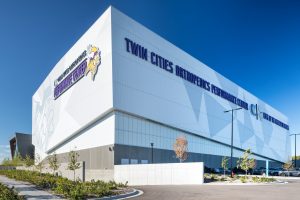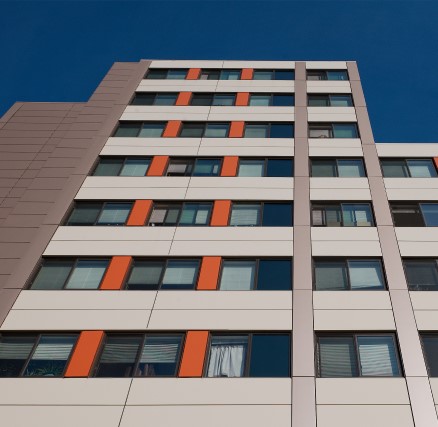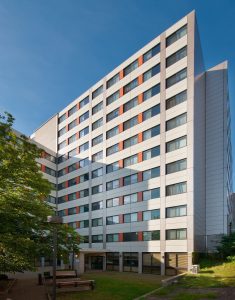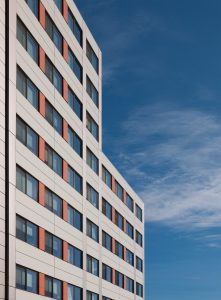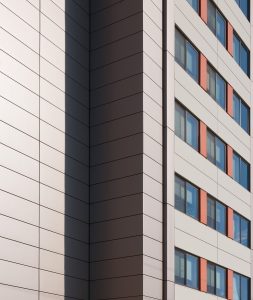Expert Analysis Writer: Steven Huck, District Sales Manager at CENTRIA
Why Choose an IMP in an Extreme Weather Zone?
When hurricanes, tornados, extreme temperatures, snow and ice, or salty ocean air have the potential to impact a structure, it is critical to design a building envelope system that will protect the occupants from the elements and deliver a comfortable environment. In selecting a building envelope system, designers and architects need to weigh a variety of considerations.
For extreme weather zones, IMPs are the leader in each category and deliver the optimal solution.
1. Swings in Temperatures
A single component system like an insulated metal panel works in all seasons and is not impacted by temperature shifts. While the rule of thumb remains to install the air and water barrier toward the warm side, that approach leaves the system wrong half of the year in areas with four seasons and with large temperature swings and extreme temperatures. A universal wall system utilizing IMPs allows for appropriate thermal protection all the time and places the weather-resistant barrier on the control side of the wall managing condensation.
2. Thermal performance
The industry standard for thermal performance remains the R value. The insulative properties of IMPs can be measured two ways: through the R value of the foam interior of the panel or through the U factor of the complete panel system. Building based on a system measurement is critical to ensure thermal performance that is design specific. The key data point to review is the U factor that accounts for the system as a whole, which provides a more valuable and accurate look at the performance. IMPs improve thermal performance by forming air, water, and vapor barriers in one single component to protect the building from the elements. Since the exterior and interior skins of the panels are adhered to the foam core and there is no metal conductance between layers, thermal performance is greatly improved.
3. Integration
Building envelope solutions have evolved to be more energy efficient, but continuous insulation's ambiguity in the code and transitions from opaque wall areas to fenestrations and other penetrations through the envelope present opportunities for improved performance. Thermal imaging shows cold bands at those transitions when IMPs are not used. Integrated components like windows, louvers and sunshades improve the system transitions for thermal, air, and moisture protection. In extreme weather zones, that added protection is critical to ensuring high-performing structures and comfort for occupants. By installing insulated products designed to integrate with other exterior cladding like glass curtain walls and windows, designers can be confident that performance and protection will endure as a system and not leak at the transition seams.
4. Dew points
When dew points are constantly changing, condensation can accumulate and soak traditional building envelope materials and can cause structural components to get wet. When temperatures are constantly changing or outside temperatures are drastically different than the dew point, the building’s walls will deposit bulk water and cause damage to the materials. IMPs place the dew point at an internal point of the panel, so the moisture-phobic foam and galvanized steel skins do not allow moister to enter. That prevents vapor from entering and condensation on any of the wall or structural components.
5. Wind loads
When facing high wind loads, the IMP sandwich panel's torsion box effect ensures resistance to impact, and the skins do not separate from the foam. The ability to select from a wide range of steel gauges allows for additional load and impact capabilities. The thicker, factory-sealed, inspected panels are reliable and deliver a safer panel.
6. Testing requirements
When specifying, it is critical to include the most up-to-date testing and performance requirements. With the ever-changing energy, fire, and performance code requirements, it can be a challenge to select a reputable manufacturer that can keep up with the scope of cladding systems. Great manufactures can provide industry-leading design and functional performance beyond the code-compliance minimums. IMPs allow designs to come to life while providing environmentally effective and occupant-centered spaces.
7. Carbon footprint
Specifying products that have Environmental Product Declarations (EPDs) and Underwriters’ Laboratories (UL) product declarations is a must. This ensures your building envelope is made without red-listed chemicals and through a process that has a low carbon footprint. It is also an important consideration to a building’s journey to completion. Halogen-free foams and climate-conscious methods that are prevalent in the manufacturing of IMPs create better products for longer lifespans and better environmental performance.
8. Gauge
When specifying an exterior cladding product, it is important to understand what the exterior has to contend with and pick the appropriate gauge, or thickness of the panel. IMPs can do gauges that range from 26-18 gauge on interiors and exteriors. In regions where extreme weather is a consideration, a good starting point is a 22-gauge panel to deliver a thicker and therefore stronger, more protective building envelope system to withstand the elements.
9. Installation
IMPs can be installed in a single pass around a building or one trip up a tower, saving coordination of trades, equipment costs and reduced time on site for crews. Installation of IMPs is also not subject to weather conditions. They can be installed in cold or hot weather and even during rain, because the moisture cannot be trapped in the system or absorbed by the foam.
10. Finish
In any weather zone, nearly any type of finish can be used on IMPs. In areas that are exposed to brackish water or salt air, it is best to select finishes that are more capable of resisting corrosive air. This may include stronger primers and clear coats. The facility and its function may also require material consideration. For example, at and around power plants, it is important to consider the PH levels of the processes occurring and upgrade interior finishes on panels to reduce potential corrosion. In extreme weather zones, considering the reflectivity of the panels is critical for safety as well as to ensure that sun reflections and glimmers will not disturb the surrounding environment or cause disruptions on roadways.
Insulated metal panels provide advanced air, thermal, and moisture protection performance, all in one single-component system. In extreme weather zones, the benefits of specifying an all-in-one building envelope system mean cost savings for installation, energy savings on building performance, and a building that endures the elements for the life of the building.
