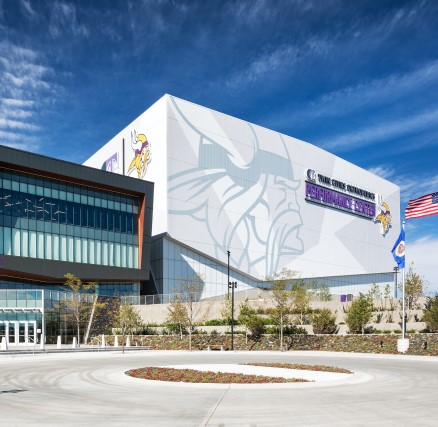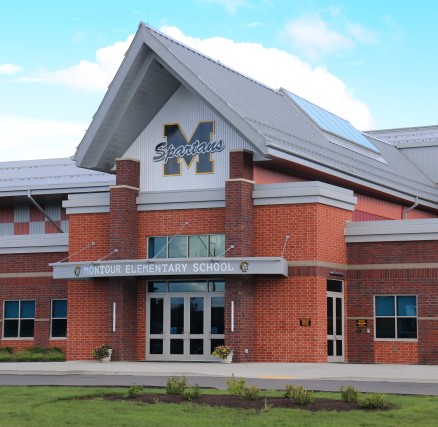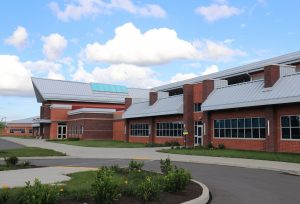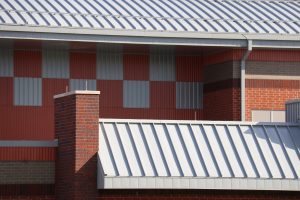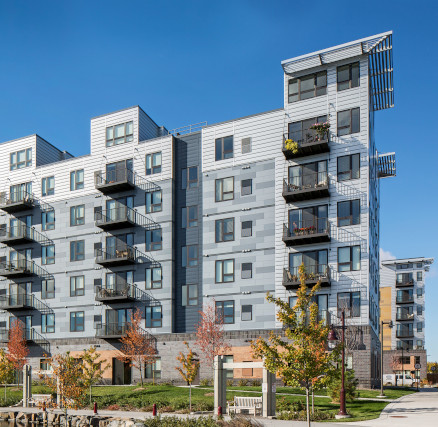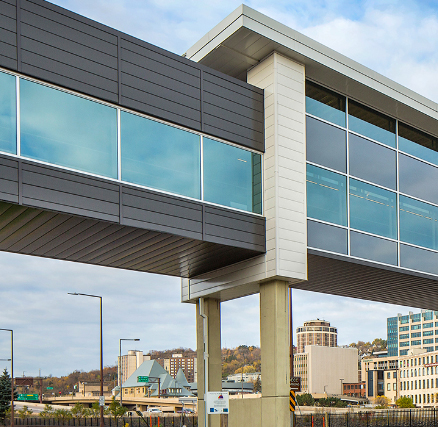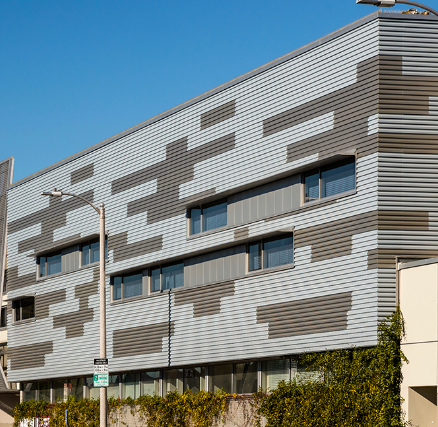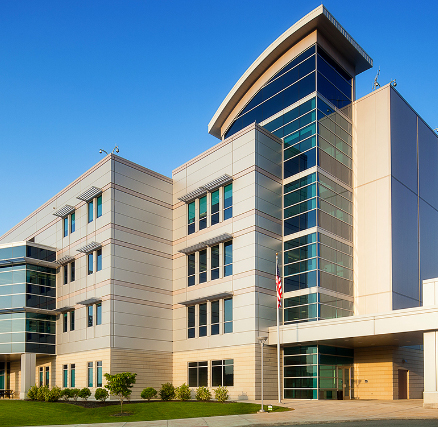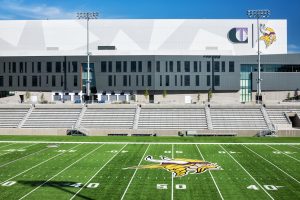 The Twin Cities Orthopedics Performance Center — also serving as the Minnesota Vikings Team Headquarters and Practice Facility — exemplifies the team’s spirit, unity, and resilience. Through its design, it also nods to ancient Viking history, culture, country of origin, and forms including longships and their intricate jewelry. Because of its outstanding aesthetic, CENTRIA’s Formawall® high-performance building envelope was deemed the ideal product to fulfill Crawford Architects’ vision, simultaneously meeting stringent performance goals and enabling efficient construction.
The Twin Cities Orthopedics Performance Center — also serving as the Minnesota Vikings Team Headquarters and Practice Facility — exemplifies the team’s spirit, unity, and resilience. Through its design, it also nods to ancient Viking history, culture, country of origin, and forms including longships and their intricate jewelry. Because of its outstanding aesthetic, CENTRIA’s Formawall® high-performance building envelope was deemed the ideal product to fulfill Crawford Architects’ vision, simultaneously meeting stringent performance goals and enabling efficient construction.
 The entire complex spans 40 acres, and a massive 546,488 total square feet. CENTRIA Formawall and IW Series panels contributed to more than 225,000 square feet of exterior cladding. It includes custom architectural overlays and was also awarded with a very aggressive schedule; the entire team was able to meet the stringent goals in a timely fashion.
The entire complex spans 40 acres, and a massive 546,488 total square feet. CENTRIA Formawall and IW Series panels contributed to more than 225,000 square feet of exterior cladding. It includes custom architectural overlays and was also awarded with a very aggressive schedule; the entire team was able to meet the stringent goals in a timely fashion.
“A highly flexible system, Formawall enabled us to achieve our ‘glacial’ design objective. And as a bonus, it offers standardized panel dimensions,” says Doug Osborn, Senior Associate, Crawford Architects, the firm responsible for the design. “The system is efficiently engineered to expedite the installation process, allowing essentially one pass around the building to create the desired aesthetic while fulfilling performance requirements via the weather barrier, thermal barrier, and vapor barrier.”
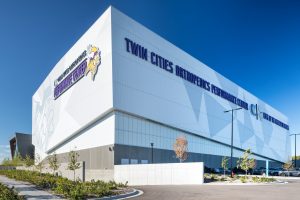 The Formawall high-performance building envelope consolidates up to six components found in common wall assemblies into one. The product’s five distinct profiles deliver unlimited design combinations and create the world’s most imaginative building envelopes. In addition, all Formawall products include a standard halogen-free foam core, thereby creating a more sustainable building environment while improving the product’s fire performance.
The Formawall high-performance building envelope consolidates up to six components found in common wall assemblies into one. The product’s five distinct profiles deliver unlimited design combinations and create the world’s most imaginative building envelopes. In addition, all Formawall products include a standard halogen-free foam core, thereby creating a more sustainable building environment while improving the product’s fire performance.
“The Formawall system, including necessary flashings, sealants, and other components, provided very clean lines and the right kind of crisp, refined appearance we wanted for the exterior of this facility,” Osborn says. “CENTRIA products consistently possess a high degree of quality, and we also appreciate the finished appearance of the Formawall design.”
Also designed to be a true home for the Minnesota Vikings, and those who work with them, the facility has achieved its goal of unity, illustrated by the fact that team members opt to train in the space during the offseason.
“The facility is relentless in its demand for quality; it unifies all those that call it home and it expresses innovative design and construction,” says Osborn. “The team has signed free agents that have commented that the lure of training at the Center was too great an opportunity to pass up. And current players have opted to spend the offseason in Minnesota so they can access the facility’s amenities and continue to train.”
The Twin Cities Orthopedics Performance Center and Minnesota Vikings Practice Facility and Team Headquarters was completed in March 2018. Crawford Architects provided design services and the general contractor was Kraus-Anderson Construction Company. The CENTRIA dealer and installer was IWR North America.
