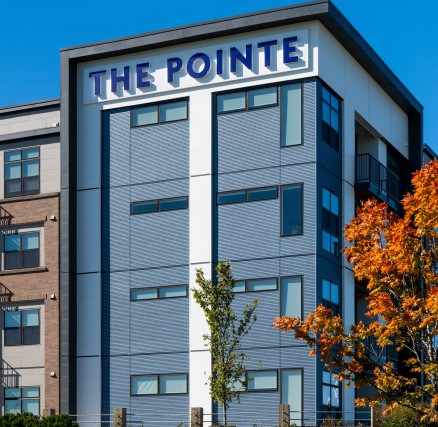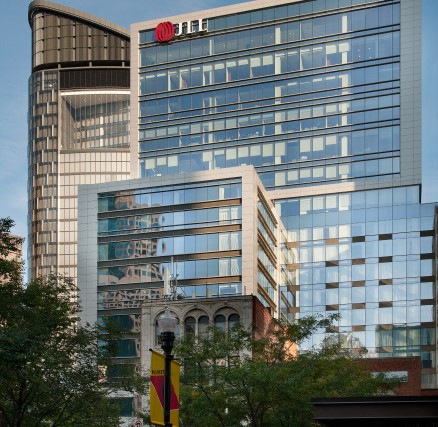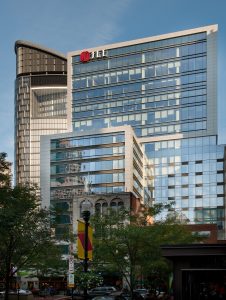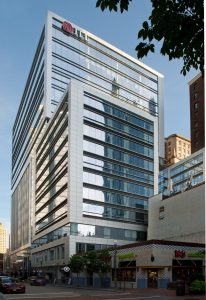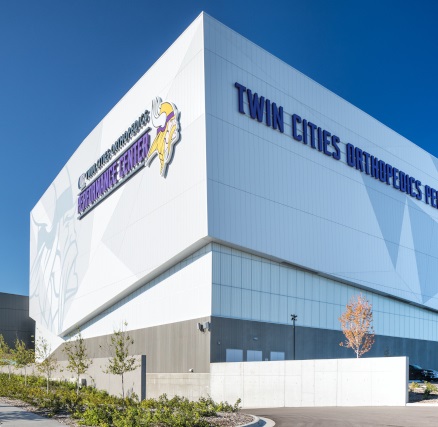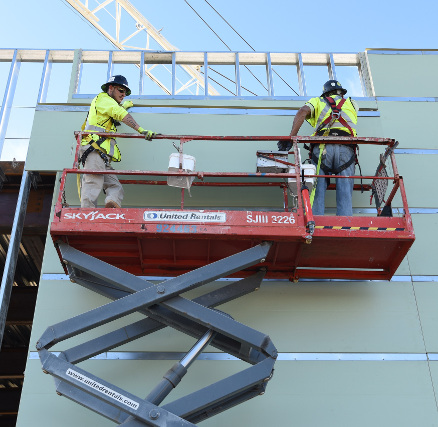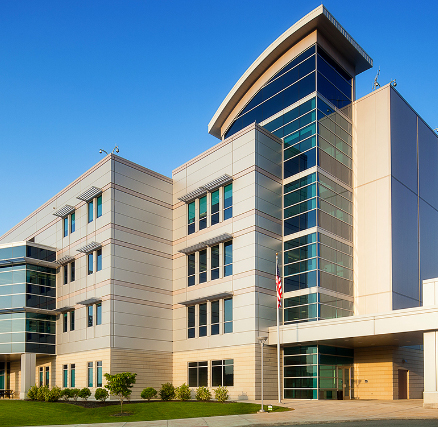 Along the Polaris Highway in Columbus, OH, sits the Pointe at Polaris — a vibrant, modern, mixed-use community. It features inviting green spaces, entertainment, shopping, and places to live, all in a 20-acre tract of land. CENTRIA panels were used across the structure as part of Phase I of the project. This was comprised of a three-story, 106,000 square-foot office/retail/restaurant building; a four-story, 569 space parking garage, and a four-story, 216 unit apartment building, all of which opened in 2018. Phase II, not yet complete, will include another office building, a parking garage, an equivalent apartment building, and a hotel.
Along the Polaris Highway in Columbus, OH, sits the Pointe at Polaris — a vibrant, modern, mixed-use community. It features inviting green spaces, entertainment, shopping, and places to live, all in a 20-acre tract of land. CENTRIA panels were used across the structure as part of Phase I of the project. This was comprised of a three-story, 106,000 square-foot office/retail/restaurant building; a four-story, 569 space parking garage, and a four-story, 216 unit apartment building, all of which opened in 2018. Phase II, not yet complete, will include another office building, a parking garage, an equivalent apartment building, and a hotel.
“We specified the metal panels for use on the exterior of our buildings to give them a modern feel, and we chose CENTRIA because the panels were quick to install and presented the clean look we desired,” says Tom Linzell, Senior Project Manager, M+A architects, the firm responsible for the design.

This highly collaborative project – a must due to its size and scope – featured CENTRIA products. Two different hues of the Intercept™ Entyre series were selected and specified – 15,000 square feet in total – in addition to CENTRIA MR3-36 Screen in one color for the building’s exterior.
“The overall structure was intended to have a contemporary look, which harkens back to mid-century modern design,” says Linzell. “The panels we chose match this aesthetic, and the wide range of colors was also highly appealing to our design team.”
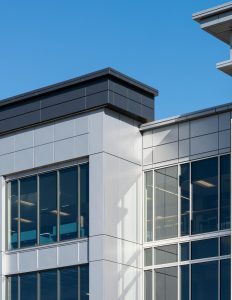
Intercept is a modular metal wall panel system that allows for design versatility by incorporating different substrates, depths, slopes, curves and perforations into an easy-to-install rainscreen. The lightweight, back-ventilated system combines aesthetics with function, directing water away from your structure, without using sealants of any kind.
The system's modular design lends itself to installation in either vertical or horizontal applications. Intercept panels are available in the standard coil-coated aluminum substrate, as well as post-anodized aluminum, zinc, and other natural metals.
Phase I of Pointe at Polaris was completed in early 2019. M+A architects were responsible for design services, and the CENTRIA dealer was Hemm’s Glass Shops, Inc.
