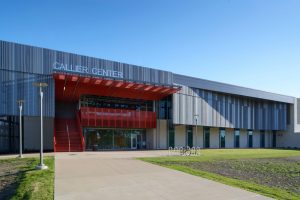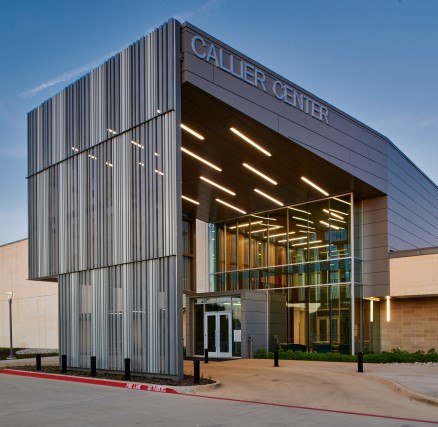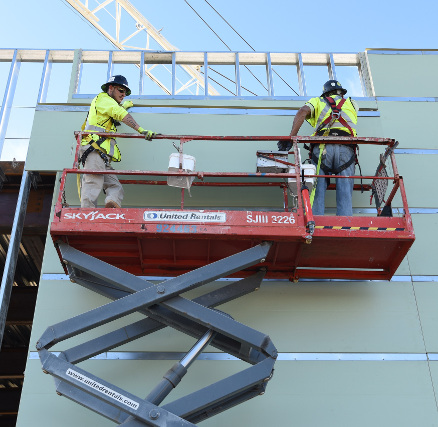 CENTRIA Paradigm™ custom-fabricated metal panels define the new addition to the University of Texas Callier Center for Communications Disorders, enabling architects to design and create a structure reminiscent of audio waves.
CENTRIA Paradigm™ custom-fabricated metal panels define the new addition to the University of Texas Callier Center for Communications Disorders, enabling architects to design and create a structure reminiscent of audio waves.
The facility provides in-depth, advanced evaluations and innovative treatments for a wide variety of speech, language, and hearing disorders, so it was only fitting that the design team at SmithGroup JJR opt for a custom approach. The Paradigm system offers limitless polygonal rib designs and user-designed profiles in both standard configurations and customized module parameters.

The perforated metal panels create a visual aesthetic that echoes communications and frequencies, and also serve as shading devices at entries and glazed portions of the building. Undoubtedly a complicated project, the result is an elegantly composed exterior façade with a translucent layer that accumulates daylight for the building interior.
“Although the design itself looks very simple, it was actually quite complicated since each panel type needed to be broken down into several components,” explains Peter Parnham of Wade Architectural Systems, the CENTRIA dealer. “Some of the materials were perforated and others were partially perforated, and there were several different colors, with multiple lengths.”
 The building spans a total of 77,300 square feet, and more than 16,000 square feet of CENTRIA products were used. Communication and coordination between all trades was key to organizing the unique materials for installation and ensuring they arrived on schedule.
The building spans a total of 77,300 square feet, and more than 16,000 square feet of CENTRIA products were used. Communication and coordination between all trades was key to organizing the unique materials for installation and ensuring they arrived on schedule.
“During the shipping process, we worked to try and make sure that the correct panels were being located in the correct areas,” Parnham adds. “In the end, it was certainly worth the effort on our part and the hard work put forward by CENTRIA and Advantage Wall Panel Systems to make sure all the materials were correct for an on-time installation and completion.”
The Callier Center for Communication Disorders was completed in August 2016. SmithGroup JJR provided architectural and design services, and the general contractor was SpawGlass Construction Corp. Wade Architectural Systems was the CENTRIA dealer, and the installer was Advantage Wall Panel Systems, LLC.

