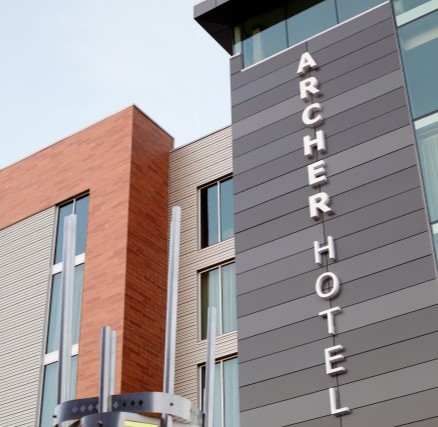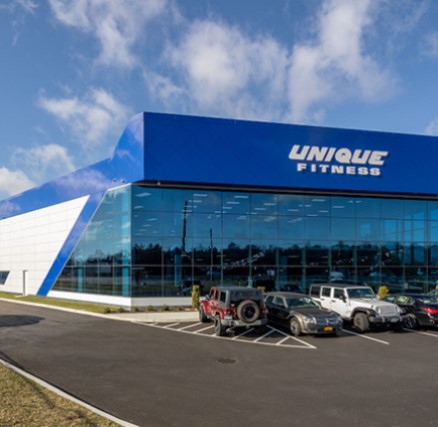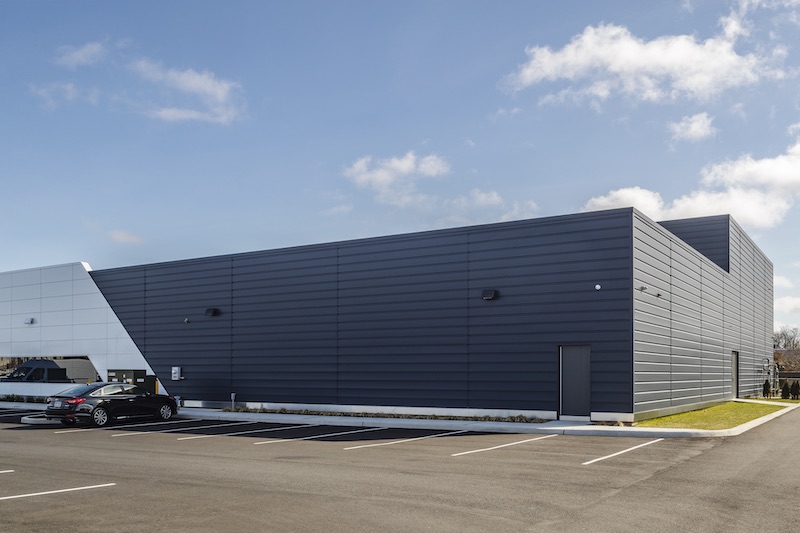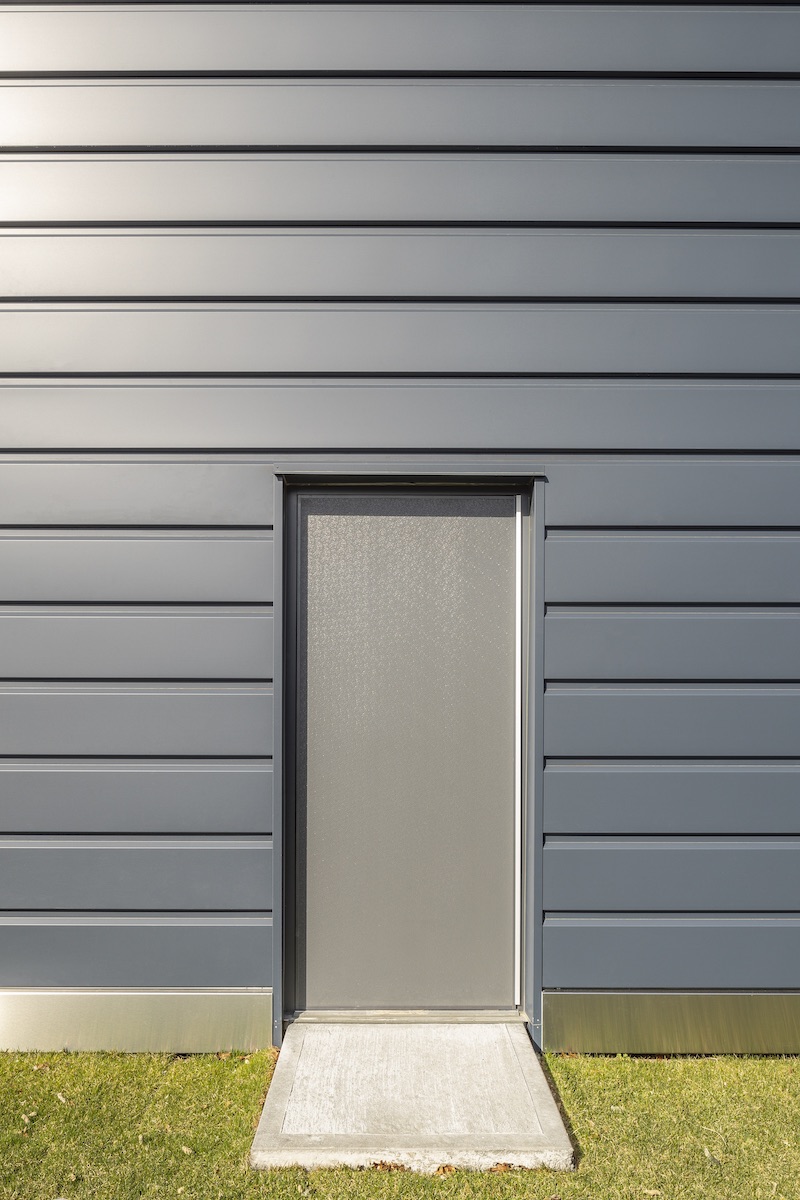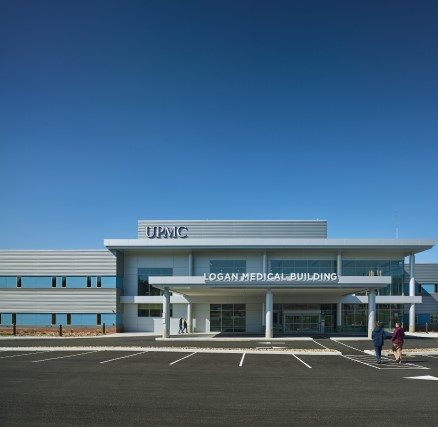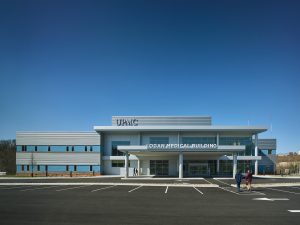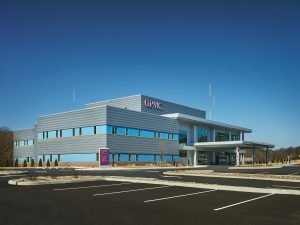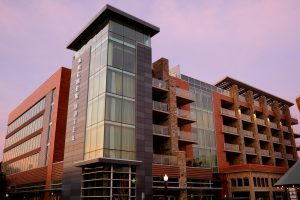 The Archer Hotel is a boutique establishment located in Napa, CA. Situated at a bustling and lively downtown intersection, the hotel covers 136,000 square feet with 183 guest rooms. It features a 15,000 square-foot deck with an outdoor bar and dining options, a spa, and private outdoor patios.
The Archer Hotel is a boutique establishment located in Napa, CA. Situated at a bustling and lively downtown intersection, the hotel covers 136,000 square feet with 183 guest rooms. It features a 15,000 square-foot deck with an outdoor bar and dining options, a spa, and private outdoor patios.
“The Archer Hotel embodies the essence of Napa – its vineyards,” says Roger Brown, Senior Vice President and Director of Design, LK Architecture, the firm responsible for the design. “The strong vertical and horizontal lines represent the posts supporting the vines and the breaks and furrows of the vineyards. This rhythm, repetition and geometry relates back to the place itself.”
The clean lines and contemporary look of CENTRIA Concept Series panels bring a sense of urban modernity to the building’s main tower, achieving the goal of blending the old world with the new.
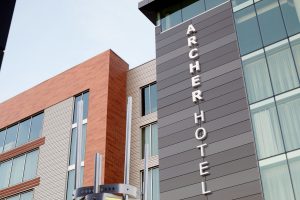
Approximately 16,000 square feet of Concept Series in Silversmith with a smooth finish and Sundance Mica coating were used, enabling the building to stand out as a destination in the popular tourist area.
“CENTRIA panels cover the building’s corner tower and were selected to give it a distinctly urban feel,” says Brown. “We used different tones of grey to add variation and a subtle shimmer.”
Concept Series single-skin rainscreen panels feature concealed fasteners and a common-lock joint that allows the panels to be integrated with each other. The panels are primed for easy installation, with stand-off clips that provide a ventilation cavity and drain plane behind the panel. These panel clips also allow for thermal and seismic movements.
“The panels are a quality product and are easy to work with,” says Brown. “We also appreciated the fact that CENTRIA was able to achieve the shades of grey we desired.”
The Archer Hotel was completed in August 2017. LK Architecture provided design services, the general contractor was SD Deacon, and the CENTRIA dealer was Blackwood Associates. The panels were installed by TriCore Panels, Inc.
