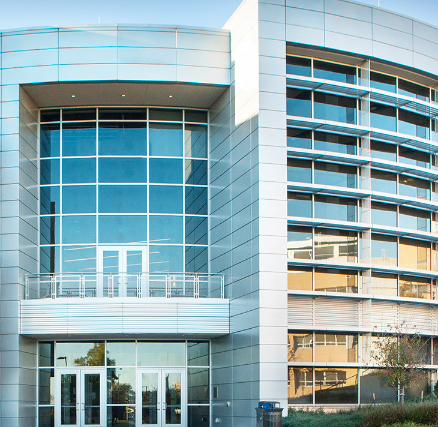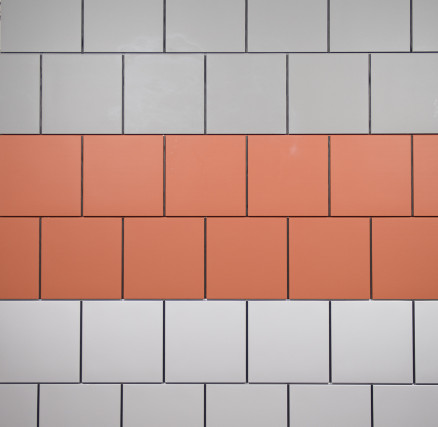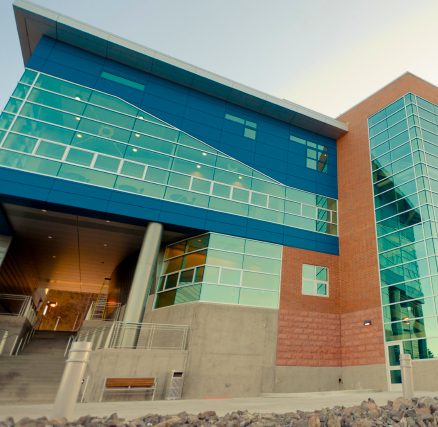
Iowa homeless shelter marries envelope aesthetics with high performance.
Rob Smith’s design team faced a dilemma.
They needed to identify a design solution for a new homeless shelter in Des Moines, Iowa that projected a “caring institution without looking like a Taj Mahal” and still stick the landing on key envelope performance goals.
“We wanted to achieve as high an R-value as possible without insulating the stud space,” Smith explains. “It’s all about water vapor. We wanted to eliminate dew point as an issue.”
2,000 Men and Women
The project in question was the $16 million, 42,000-square-foot Central Iowa Shelter & Services (CISS) facility that opened in late 2012. The building supports a wide range of community services, including emergency overnight housing for the 2,000 homeless men and women who depend on CISS each year.
Smith’s firm, Architects Smith Metzger of Des Moines, is a regional design shop that primarily serves education, financial services, and non-profit clients. Smith is a principal and works with an 11-member team. The entire professional staff is LEED accredited and strives to adhere to sustainability principles in all project work.
All Boxes Checked
 “We ended up specifying more than 12,000 square feet of CENTRIA smooth-finish Formawall Dimension Series 3”-T horizontal with IMV in three colors: platinum, silversmith, and liquid copper,” Smith said. With an R-22 rating, Formawall Dimension Series 3” is the highest level of thermal performance CENTRIA offers.
“We ended up specifying more than 12,000 square feet of CENTRIA smooth-finish Formawall Dimension Series 3”-T horizontal with IMV in three colors: platinum, silversmith, and liquid copper,” Smith said. With an R-22 rating, Formawall Dimension Series 3” is the highest level of thermal performance CENTRIA offers.
“We looked at other panel systems, but we only specified CENTRIA. We had three requirements. Panel size, insulation quality, and color were all important. CENTRIA nailed it on all three counts.” The CISS project was Architect Smith Metzger’s first experience with a metal panel manufacturer.
The CENTRIA system forms a continuous, consistent vapor barrier. Interlocking assembly eliminates the risk of thermal shorts and vapor infiltration. The all-in-one fabrication and assembly also delivers single-source contractor accountability on façade construction and minimal scrap, freight, and materials—supporting sustainability goals.
A Welcome Contrast
The designers also liked the contrast of the metal cladding to the building’s lower precast concrete base. “The metal is a different patina and seems appropriate to the building’s purpose,” Smith observes. No exposed sealants or gaskets are required, forming a clean, unobstructed skin.
The horizontal format and rich assortment of color choices of Formawall Dimension Series also worked to the design team’s aesthetic advantage. The designers thought carefully about color. They concluded the copper-colored band would work well within the Des Moines cityscape.
In the details
“I really like Formawall’s corner details, too,” Smith says. “CENTRIA panel corners are formed and help complete a finished, aesthetically-pleasing look.” Minimal envelope maintenance also factored in the metal wall decision.
CISS officials were pleased with the result. “The owner is very happy. The building committee describes it as a home, not an institution,” reports Smith.
“They went from an 8,000 square foot, vinyl-clad, wood-frame building that was falling apart to one they thought they would never fill. This past winter they did, with people sleeping in chairs. If you build it, they will come.




