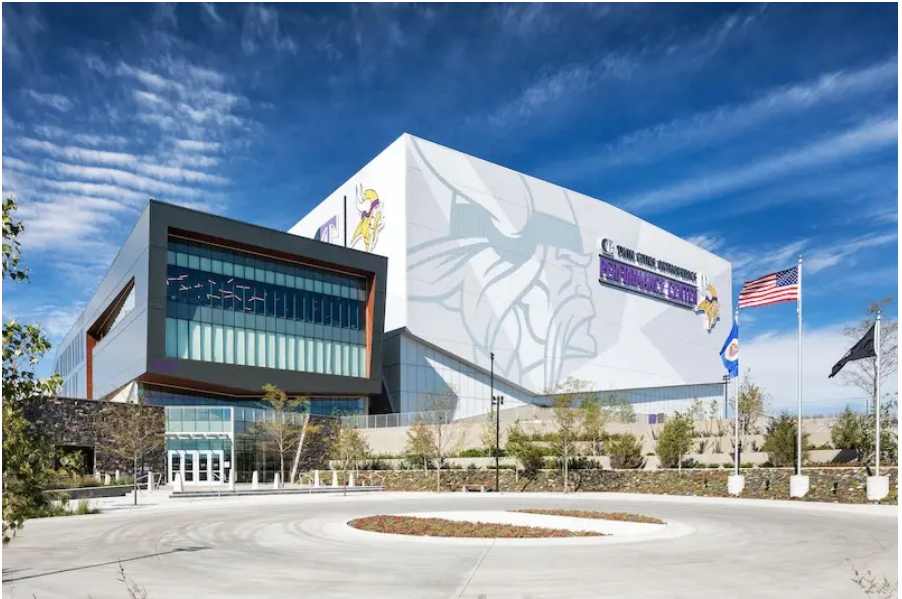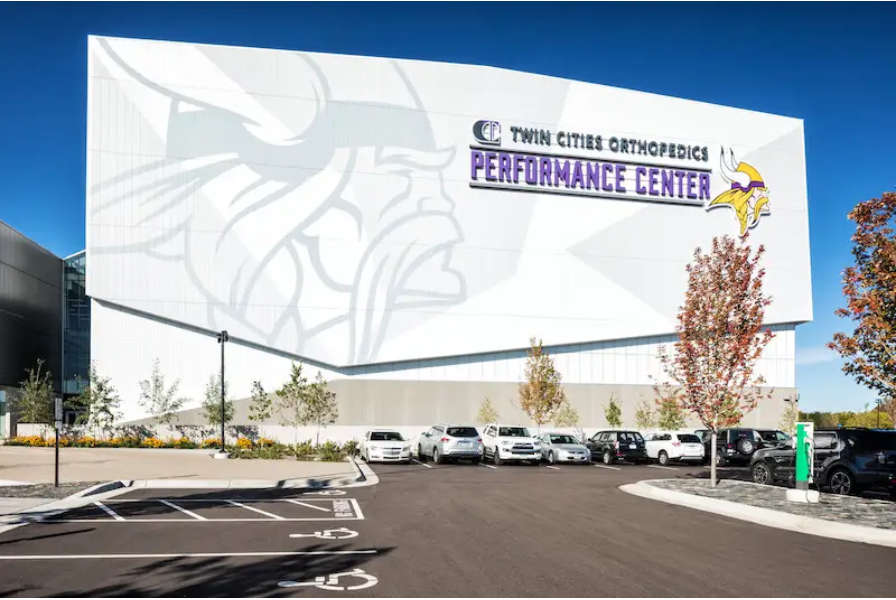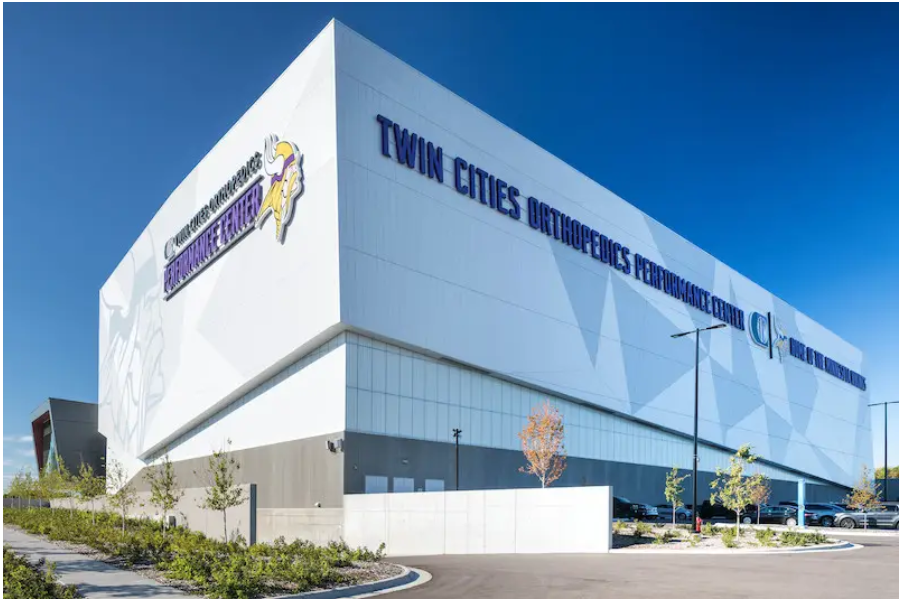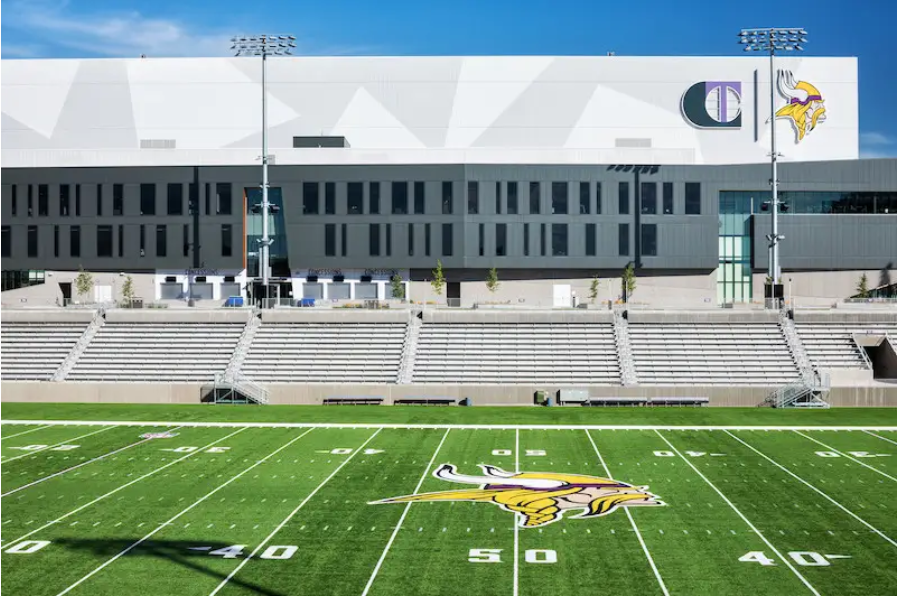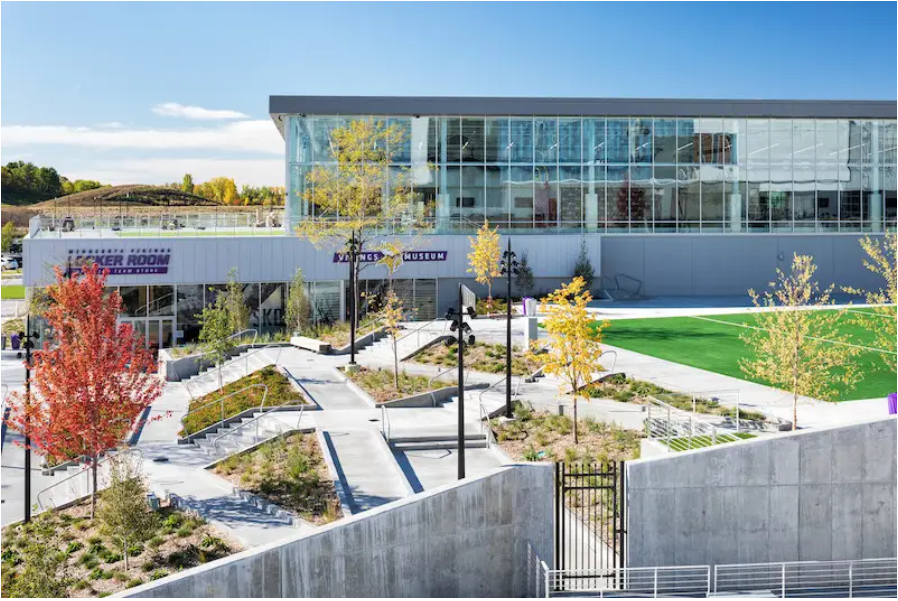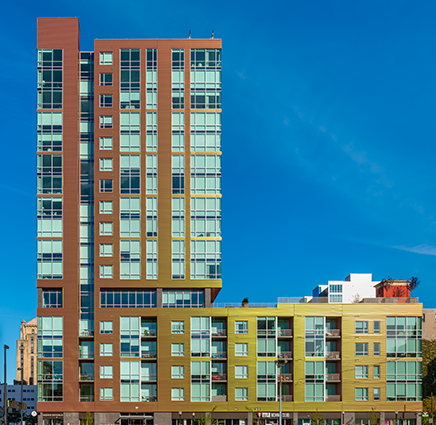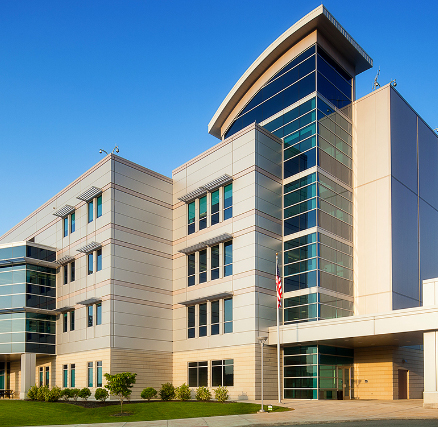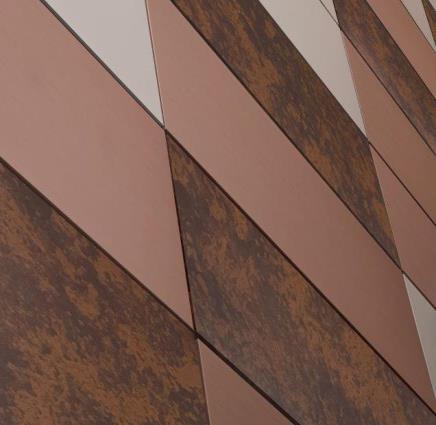 Tools & Resources
Tools & Resources

 The Reveal Blog
The Reveal Blog
 The Twin Cities Orthopedics Performance Center: Uniting A Team And Its Spirit Through Great Design
The Twin Cities Orthopedics Performance Center: Uniting A Team And Its Spirit Through Great Design
The entire complex spans 40 acres, and a massive 546,488 total sf.

The Twin Cities Orthopedics Performance Center — also serving as the Minnesota Vikings Team Headquarters and Practice Facility — exemplifies the team’s spirit, unity, and resilience. The building’s design echoes ancient Viking history, culture, country of origin, and is inspired by forms including Viking longships and intricate Viking jewelry. The team at Crawford Architects, the firm responsible for the design, intended to unite the spirit of the Vikings as ancient warriors with the present-day team’s relentlessness and strength and communicate this via the structure.
Because of its outstanding aesthetic, CENTRIA Formawall® high-performance building envelope was deemed the ideal product to fulfill Crawford Architects’ vision, simultaneously meeting stringent performance goals and enabling efficient construction.
The entire complex spans 40 acres, and a massive 546,488 total sf. CENTRIA Formawall insulated metal panels and IW Series rainscreen panels contributed to more than 225,000 sf of exterior cladding. The structure includes custom architectural overlays and the project was also awarded with a very aggressive schedule ; the entire team was able to meet the stringent goals in a timely fashion due to Formawall’s ease of installation.
“A highly flexible system, Formawall enabled us to achieve our ‘glacial’ design objective. And as a bonus, it offers standardized panel dimensions,” says Doug Osborn, Senior Associate, Crawford Architects. “The system is efficiently engineered to expedite the installation process, allowing essentially one pass around the building to create the desired aesthetic while fulfilling performance requirements via the weather barrier, thermal barrier, and vapor barrier.”
Additionally, Osborn adds, the product was the most flexible to work with and allowed the team to achieve very clean lines and a crisp, refined appearance across the building façade. This was due, in part, to the construction of the Formawall system, including the necessary flashings, sealants, and other components. “CENTRIA products consistently possess a high degree of quality, and we also appreciate the finished appearance of the Formawall design,” he says.
The Formawall system is designed to be high-performing and visually striking. For versatility, it consolidates up to six components found in common wall assemblies into one. The product’s five distinct profiles deliver unlimited design combinations and create the world’s most imaginative building envelopes. In addition, all Formawall products include a standard halogen-free foam core, thereby creating a more sustainable building environment while improving the product’s fire performance.
To match the elite skills and background of the Vikings, the facility was designed to be of top quality with cutting-edge amenities. As such, “the team has signed free agents that have commented that the lure of training at the Center was too great an opportunity to pass up,” Osborn adds, as a testament to the structure, its design, and its purpose. “And current players have opted to spend the offseason in Minnesota so they can access the facility’s amenities and continue to train.”
The facility has become a true home for the Minnesota Vikings, and those who work with them, and clearly achieved its goal of unity. The Twin Cities Orthopedics Performance Center and Minnesota Vikings Practice Facility and Team Headquarters was completed in March 2018. Crawford Architects provided design services and the general contractor was Kraus-Anderson Construction Company. The CENTRIA dealer and installer was IWR North America.

