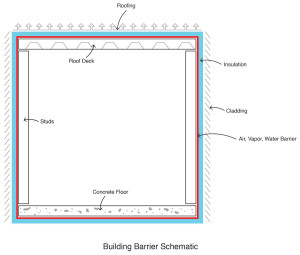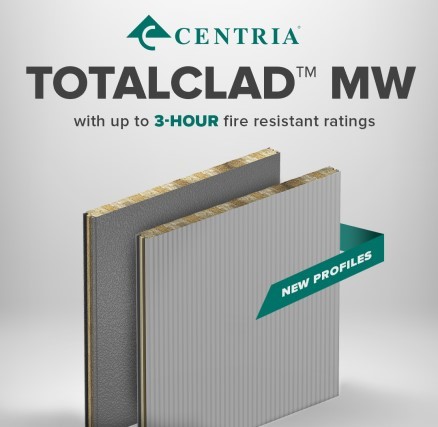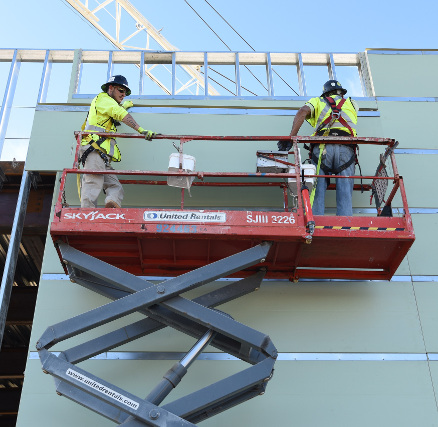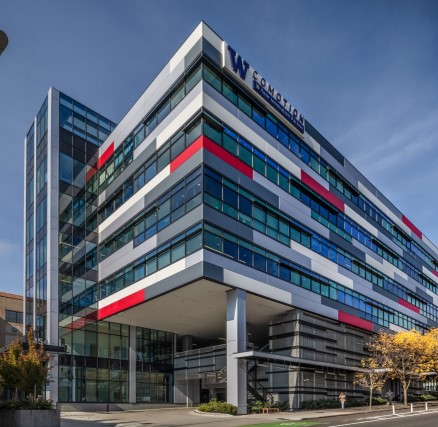
Making the case for insulated metal panels as the single-source solution.
Building envelopes are typically a series of materials separating the building interior climate from the exterior. These materials must be connected from wall to roof, and wall to floor/foundation, and they need to encapsulate the building and perform specific functions to resist moisture in liquid and vapor states, air infiltration and heat flow.
These assemblies have been identified as control layers or essential barriers—either way, the interaction of the critical control layers can be complex. When not properly selected and installed in the right position, these systems can lead to issues related to entrapped moisture within the building envelope.
Insulated metal panels (IMPs) are a unique building material that include all of these components in one unit that help to simplify the sometimes complex arrangement of materials in building envelopes. Before exploring the benefits of single-source systems like IMPs, it is important to understand the roles of the building envelope in general.
The four essential barriers of the envelope—water, air, vapor, and thermal—have complex interactions. Some materials perform double duty; for example, a water barrier can also serve as the air barrier and possibly even the vapor barrier. In most instances, the thermal insulation will be a separate element. In many cases, the location of the vapor barrier relative to this insulation will be important. And still in others, the vapor barrier may not be desired or needed in the first place. To further add to the confusion, there are materials with permeance varying with the relative humidity (RH). Each barrier has its own characteristics and can contribute to specific performance challenges related to entrapped moisture.
Barrier connectivity
A survey of building envelope consultants across the United States indicated there were two predominant details where critical barrier connections were frequently missed resulting in air and/or water leakage and energy loss. First, was the wall-to-roof detail and, second, were the opaque wall area-to-window perimeter details at the head, sill and jamb. The main reasons for these defects were a result of relying on different manufacturers, suppliers and erectors of the barriers of each system and a lack of coordination among them.
The fifth wall component
Rainscreen cladding systems are applied over the building envelope’s four critical barriers. Most cladding systems will require attachments that will penetrate the critical control layers for the building envelope. It is important to note claddings do not perform as the water and air barrier. Rather, they merely deflect the bulk rainwater or retard it from getting behind the cladding. Some claddings are wide open at the joint lines, allowing large volumes of water to enter the wall cavity between the cladding and the water barrier. Often specifications incorrectly indicate air and water performance of the cladding that instead should be specified for the building envelope control layers.
Projects with conventional building envelopes will frequently have the critical barriers supplied by multiple sources and installed by multiple contractors. Then, the cladding system applied over the building envelope (by another contractor) requires penetration of those barriers. Should there be a building envelope performance issue, whether short- or long-term, related to entrapped moisture, the question becomes, “Who is responsible?”
Known as multi-component wall systems (MCWS), these building envelope assemblies can be complex in design with regard to material selection and position in the envelope to avoid moisture entrapment. The fact there are multiple manufacturers and installers can create confusion with regard to responsibility should there be performance issues. Keen coordination and review is required by the architect and contractor, as well as the component suppliers and installers.
Finding a simpler solution
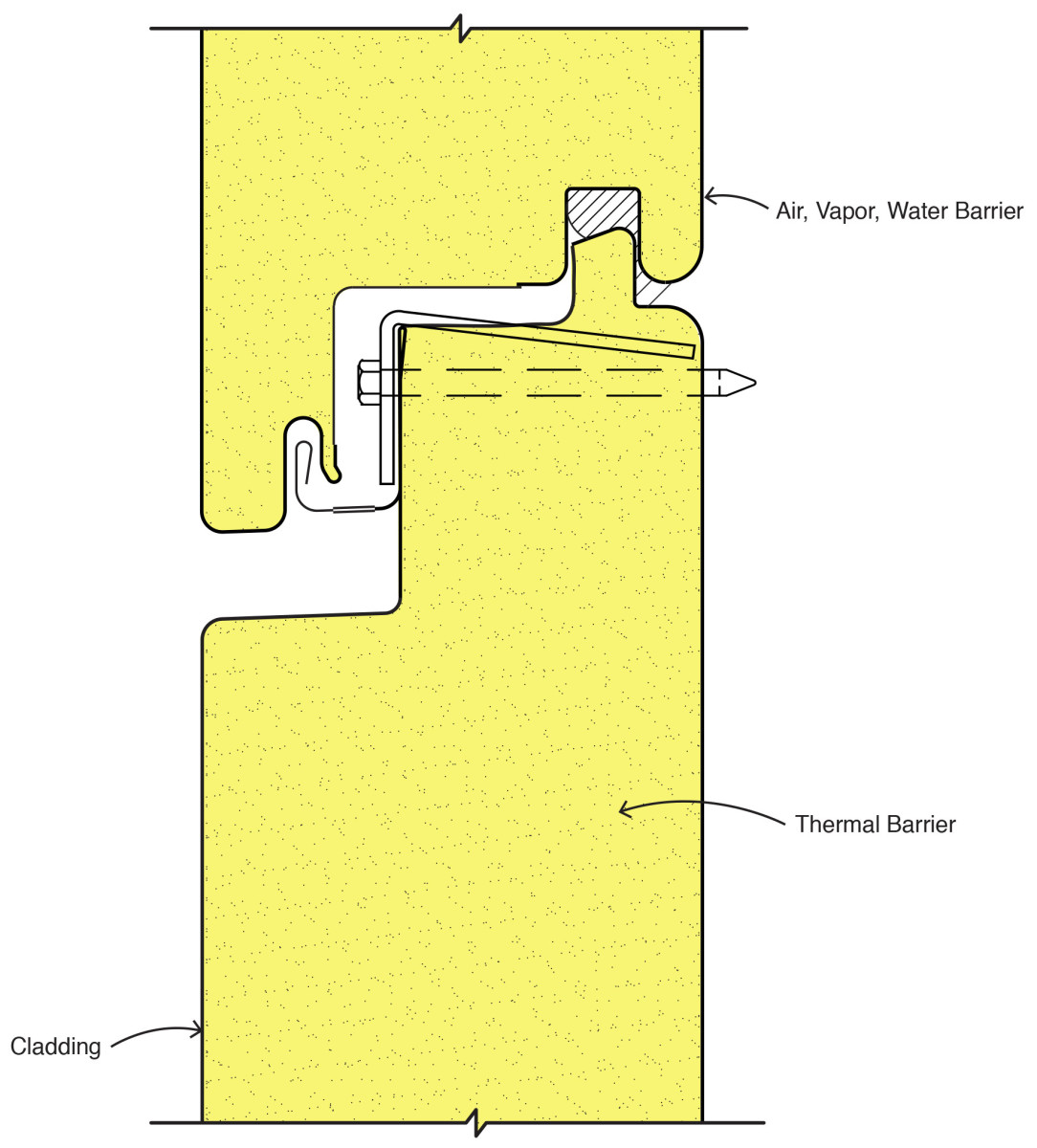
There is a lot to consider when assembling a multi-component wall system. Many of the complexities inherent in a MCWS can be addressed more simply with a single-component system, such as insulated metal panels. These products offer all the key barriers in one product, as well as the cladding component, and are frequently supplied and installed by the same company.
IMPs are often used as the finished wall when architectural finishes are applied to the exterior metal skin of the IMP. When coupled with predesigned and tested integrated window systems, great value can be attained in a high-performance wall supplied by one supplier.
For those envelopes that have varying claddings or exposed material types, the benefits of all the critical barriers offered by an insulated metal panel can still be realized with a specialized IMP used as a backup panel. This IMP is sometimes referred to as an insulated composite backup panel (ICBP). The result is a more simple answer to the required barriers and their continuity while allowing the designer to achieve the aesthetics via multiple claddings.
The simplicity of the IMP solution is the result of two main points. First, all the materials that make up the IMP are vapor-impermeable and therefore will not store water. Second, the application details for IMPs have the air, water, and vapor barriers on the liner side inboard of the insulation.
Insulated metal panels are available in a variety of shapes and sizes. They can be used as a finished product or as a backup to alternate cladding types such as brick, metal or terra cotta. Products also have a prequalified performance for air, water, vapor and thermal protection. Sealing is straightforward and can be installed from the exterior side in one pass. Quality control on all aspects of the application is important.
Quality assurance
To ensure properly detailed, manufactured, and installed products, there are numerous checks that should be implemented along the way. Since many of the key components are factory-assembled, there is less chance for variation as compared to a traditional, multi-component wall. Nevertheless, there should be clear prescribed quality checks.
For example, mockup testing for air, water, and structural performance helps define standard details and product performance. As well, high-performance manufacturing equipment helps make the correct-shaped product while trained installers increase the likelihood those panels are then installed to the proper tolerances.
Conclusion
The design of a building envelope with multiple components can be complex and dependent on many variables. Simpler solutions using insulated metal panels as the single component to establish high-performance levels for water, air vapor and thermal control layers or barriers are available.
In cases where the finish material needs to be another cladding system, the benefits gained from the exposed IMPs can still be realized using insulated composite backup panels, with the desired cladding applied over top. In addition to the factory and detail standards already in-place, field testing should be specified and performed as a final check to ensure high performance.


