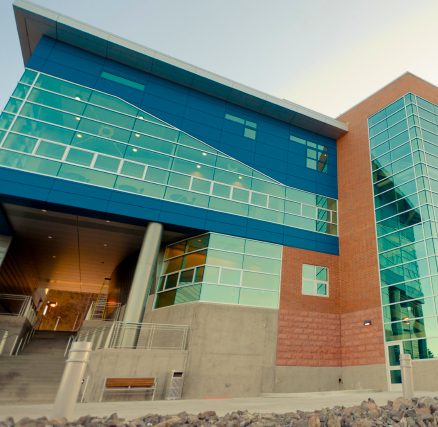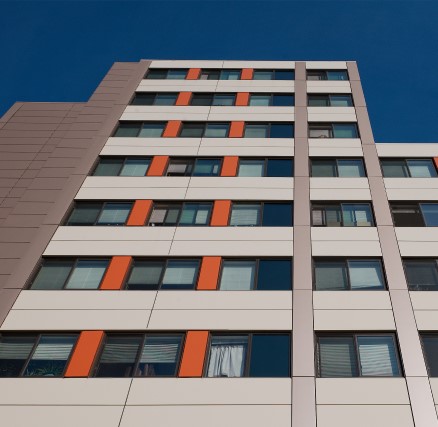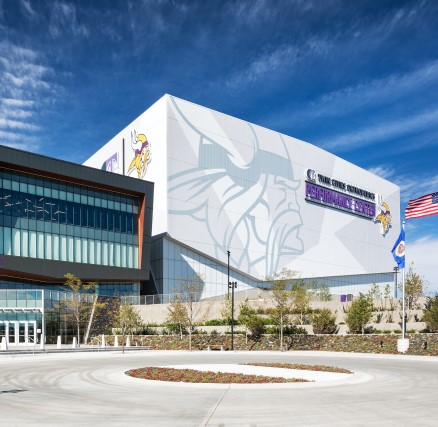
Orthopedic Ambulatory Building sparks medical center design transformation.
The Rush University Medical Center Orthopedic Ambulatory Building (OAB) was the first LEED Gold certified healthcare facility in Chicago, IL. The five-story facility offers outpatient care in orthopedics and sports medicine and houses approximately 60 examinations rooms, x-ray and imaging suites, and physical and occupational therapy facilities, as well as state-of-the-art research facilities serving the medical center’s Department of Orthopedic Surgery.
The facility was part of the first stage of a $1 billion transformation of Rush University Medical Center, encompassing the new OAB as well as a hospital and parking garage. The plan introduced a wave of new technology and facilities to the urban campus while reorienting the entire physical layout for improved patient care. Planners took advantage of the latest achievements in sustainability to establish RUMC as the city’s first green healthcare campus.
A team of architects from Chicago’s Perkins+Will were charged with meeting a wide array of sustainability needs, though aesthetics proved to be an equally important consideration.
“The hospital and the orthopedic building were designed in tandem to create a gateway to the campus,” Senior Project Designer John Moorhead said. “The intention behind the orthopedic building in general was to create a striking aesthetic.”
Moorhead implemented well over 40,000 square feet of CENTRIA’s Formawall Dimension Series panels to establish the OAB as one-half of an impressive introduction to the Rush campus. Architects specified dual reveals and attractive Off White and Pewter hues for a fresh, modern aesthetic. Dimension Series panels also create a streamlined presentation thanks to concealed clips and fasteners, mitered panels, and trimless ends, as well as integrated Formavue FV-300 windows.
“Mainly I was attracted to Formawall for the simple, clean lines,” Moorhead explained. “The building is very streamlined in its look. Formawall fell right in line with our design parameters.”
Performance Equals Sustainability
Formawall Dimension Series also adheres to strict performance parameters. The product offers the latest in CENTRIA’s advanced thermal and moisture protection (ATMP) technology, including a factory foamed-in-place core for high thermal values and pressure-equalized joinery.
Formawall’s impressive thermal and moisture performance boosts the building’s overall energy efficiency—helping to achieve the distinguished LEED Gold certification. Formawall products use HCFC-free foam insulation. All of CENTRIA’s metal panels, including the Concept Series Econolap exposed fastener profiles, are 100 percent recyclable and make use of a high percentage of recycled content. In addition, CENTRIA’s metal wall products are lightweight, reducing structural support requirements and material costs.
Formawall provides a complete wall system for optimal thermal, moisture, air, and vapor defense in a single component. A single Dimension Series panel replaces up to seven separate components in traditional assemblies, not to mention “multiple specifications with multiple layers of coordination and installation,” Moorhead noted.
The Bottom Line
 Familiar with insulated metal panel (IMP) construction, Mick Metzger and his team of contractors at Pepper Construction Group, LLC knew that Formawall’s design only required the installation of one panel to complete the wall, which benefits the bottom line. CENTRIA’s Formawall Dimension Series increased efficiency in construction and, ultimately, allowed the contractors to save money.
Familiar with insulated metal panel (IMP) construction, Mick Metzger and his team of contractors at Pepper Construction Group, LLC knew that Formawall’s design only required the installation of one panel to complete the wall, which benefits the bottom line. CENTRIA’s Formawall Dimension Series increased efficiency in construction and, ultimately, allowed the contractors to save money.
“From our perspective, it’s always more about cost and familiarity,” Metzger said.
Steve Gouris, President of installer G&L Associates, Inc., brought a wealth of experience to the OAB project from an installation point of view. He explained that Formawall’s quick installation brings an added level of value to any project.
“CENTRIA’s Formawall panel offers everything in one package, and you have a weather-resistant building envelope after one pass through,” Gouris said. “Obviously, the quicker the installation, the better. Crews can move to interior trades; construction stays on schedule.”
Innovation Through Integration
Designers also took advantage of Formawall’s integration capabilities with Formavue windows. This comprehensive window system integrates seamlessly with Dimension Series panels.
“Wall and window integration can make a big difference during installation,” Gouris said. “The Formavue window product line is unique because you’re eliminating the need for metal receptors and flashing. It looks better, and you’re potentially saving time and money.”
The addition of integrated components—such as Formavue windows—helps to maintain integral thermal, air, vapor, and moisture barriers, without relying on receptors, exposed sealants, or flashing. Non-integrated wall and window systems may result in higher levels of heat loss, as well as increased risk of condensation, which not only impacts thermal performance but creates an environment for harmful mold or corrosion.
Integrated components work in conjunction to create a high-performance wall system that offers optimal energy efficiency, without sacrificing aesthetics.
The new facility was the first of several milestones in the Rush University Medical Center transformation, encompassing a new hospital, emergency center, energy center, and other exciting additions. The project reaffirms Rush and CENTRIA as industry leaders in sustainable healthcare design and construction.





