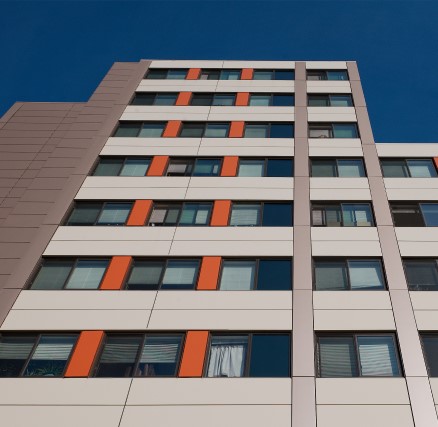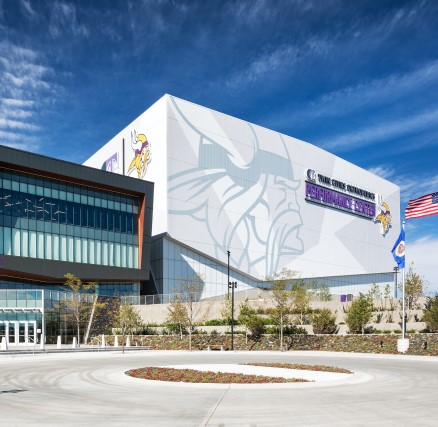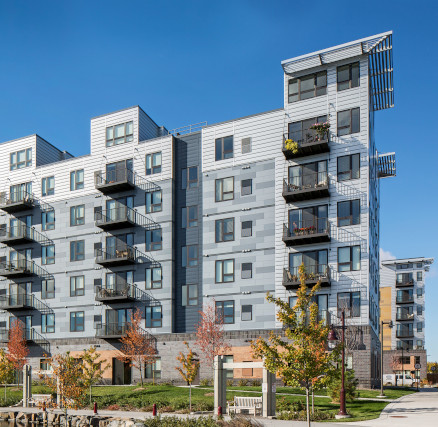
CENTRIA system revitalizes high-rise multifamily property.
“It’s dry.”
To the residents of 8330 On the River, an 18-story, 226,000 square foot apartment building in Detroit, Mich., no two words have ever sounded sweeter.
The 280-unit complex, built in the 1970s on the banks of the Detroit River, has struggled for years with water infiltration after every hard rain. Not just a little leakage. But a lot.
“It wasn’t like just one or two units had a leak,” reports James T. Pappas, AIA, president of Fusco, Shaffer & Pappas, Inc. Architects and Planners, the 52 year-old design firm based in Ferndale, Mich. that was hired to solve the water problems.
Leaky Brick Façade
 Pappas says the building’s exterior façade was the culprit. The envelope was constructed with single wythe brick on the non-bearing walls. Over time cracks began to form, allowing water in.
Pappas says the building’s exterior façade was the culprit. The envelope was constructed with single wythe brick on the non-bearing walls. Over time cracks began to form, allowing water in.
“Entire stacks of units leaked with every rain. Over the years attempts were made to solve the problem, including some questionable ones, such as substituting caulking for tuck-pointing. Nothing worked. It was a big problem,” Pappas said.
The building owner, Preservation Affordable Housing of Boston, Mass., had seen enough. Their mandate? Dry apartments, period.
Due Diligence
“We looked at a couple of options,” Pappas explains. “We considered stucco, pan of brick, and a couple things like that. Our conclusion for a long-term solution was a metal panel system. It came down to long-term durability and affordability.”
The Fusco design team called in CENTRIA, a partnership they had relied on in several smaller projects. “CENTRIA was great to work with. They helped us investigate the best way to assemble a structural frame over the existing brick veneer. Should it be vertical or horizontal? We decided on vertical for budget reasons.”
 The solution of choice: CENTRIA's Versawall. Fusco specified 100,000 square feet of CENTRIA Versawall vertical insulated metal wall panels in three colors: surrey beige, colonial red and lee ivory. The assembly, according to Pappas, “went well.”
The solution of choice: CENTRIA's Versawall. Fusco specified 100,000 square feet of CENTRIA Versawall vertical insulated metal wall panels in three colors: surrey beige, colonial red and lee ivory. The assembly, according to Pappas, “went well.”
The contractor initially sprayed the leaky veneer with a waterproofing agent. “We waterproofed the brick like you would a below-grade foundation,” Pappas recalls. Then the contractor attached the structural steel frame and secured insulated CENTRIA panels to it, encasing the structure with a new watertight metal skin. With double tongue-and-groove joinery and factory-applied air and vapor sealant, the Versawall wall system provides outstanding weather resistance, and improves insulating values and energy economy.
A Property Reborn
“The building sits in a very exposed location,” Pappas observes. “Because it’s a high-rise, it’s buffeted with very fierce winds coming off the river. Insulated CENTRIA metal panels have the stability and strength to meet the environmental challenges, including Detroit temperature extremes.” The new cladding has also transformed the look of the building, going from a dull monotone brick to a rich, lively color scheme that modernizes the appearance.
And the leaky building?
“It’s dry,” Pappas smiles. “The CENTRIA system is a great improvement and everyone is pleased. The water problem is solved, the building looks better, and everyone is happy, including the residents and the owner. I would absolutely work with CENTRIA again. It was an excellent experience.” 




