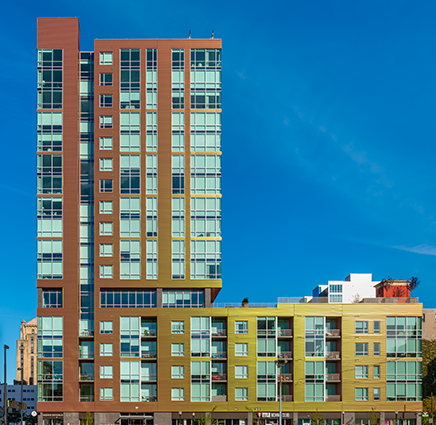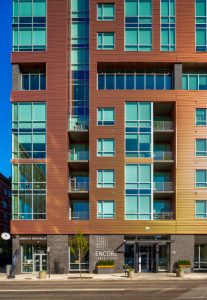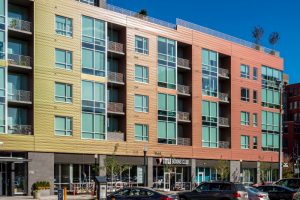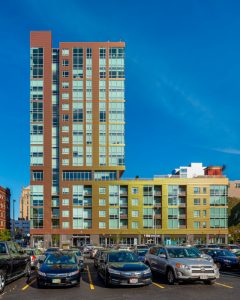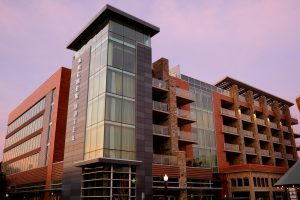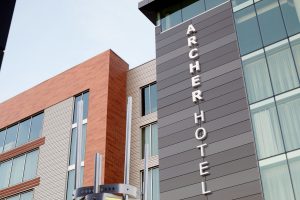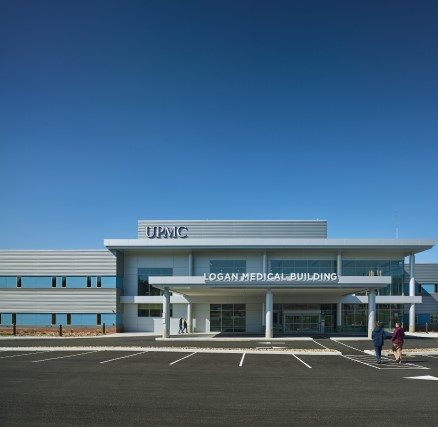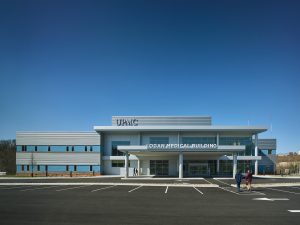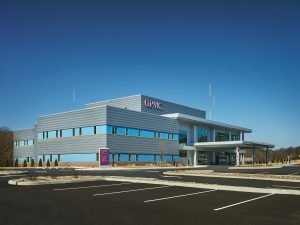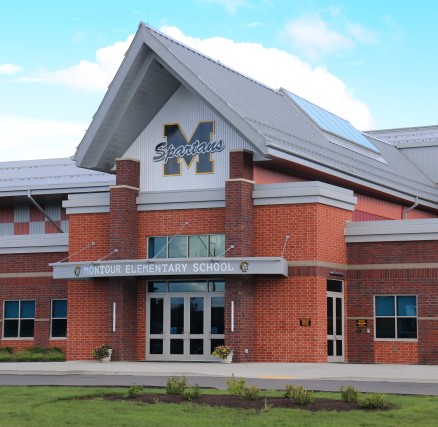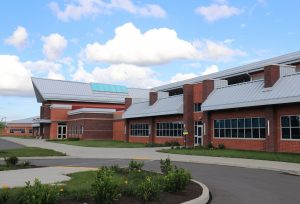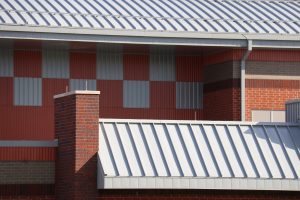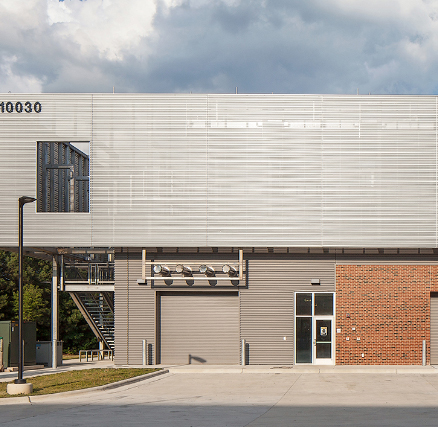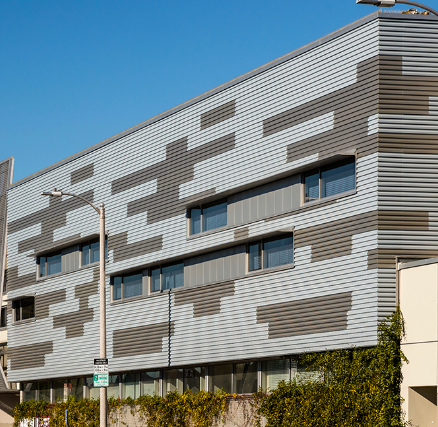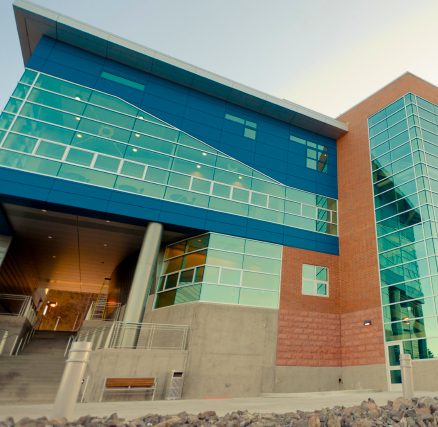Touted by Cincinnati Refined as “…a colossal color-changing chameleon on the east side of downtown” and “…the city’s only color-changing skyscraper,” Encore Urban Living commanded attention and reshaped Cincinnati’s skyline the moment it was completed. The building’s defining architectural characteristic: Concept Series with Kolorshift, courtesy of CENTRIA.
Center City Living at its Finest
Encore Urban Living is a $52-million, 17-story mixed-used development at the corner of 8th and Sycamore streets in Cincinnati.
The building includes 133 luxury apartments and amenities such as a pool, a sundeck, an exercise room and a grand lobby. The high-rise building also boasts a 500-space parking garage, two restaurants and a fitness studio.
Residents are within walking distance of the Red Bike Station, the Connector Streetcar Station, the city’s central business district and many other key locations.
Architects and planners were focused on making a statement when designing what would become Encore Urban Living. They wanted to erect a modern, dynamic structure that would clearly distinguish itself amongst other buildings on the street, and that meant making the optimal choice for the building’s exterior.
The solution: CENTRIA’s Concept Series CS-260 Horizontal metal panels in Dusty Rose with a Smooth finish and Kolorshift coating. Crews installed 50,000 feet of the CENTRIA panels as the external cladding.
