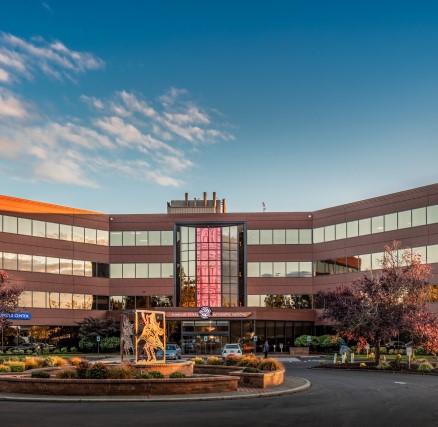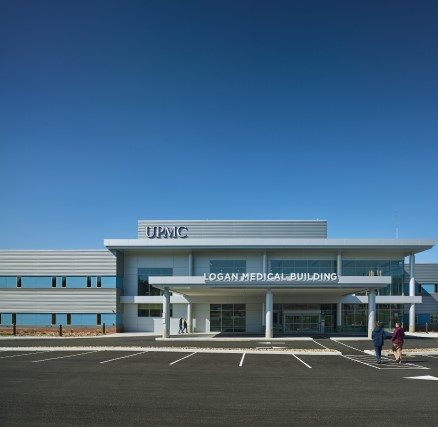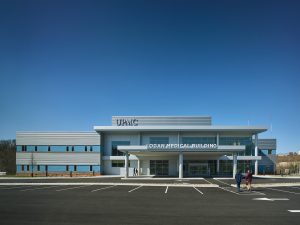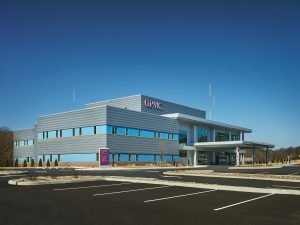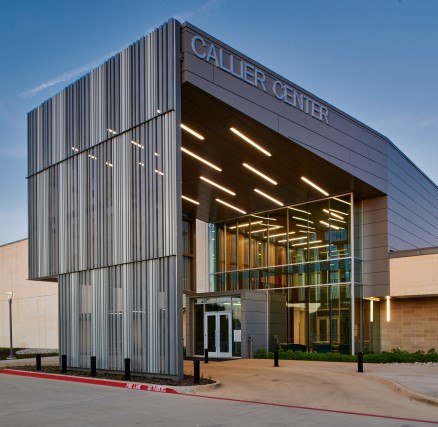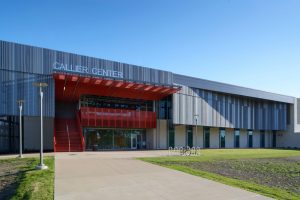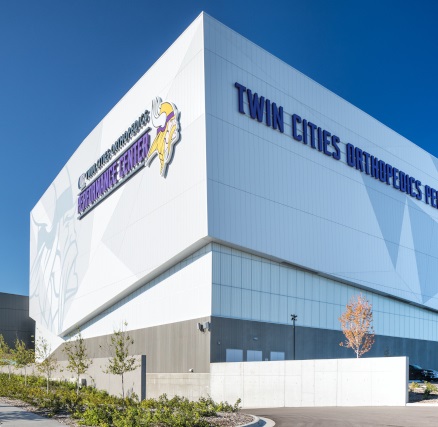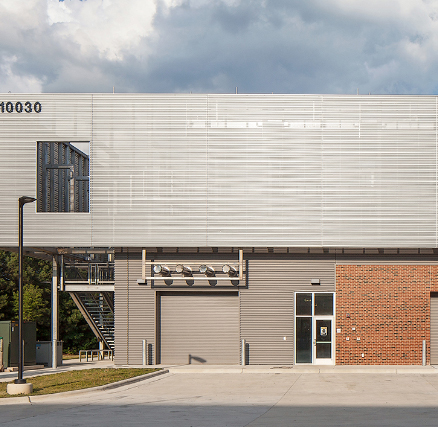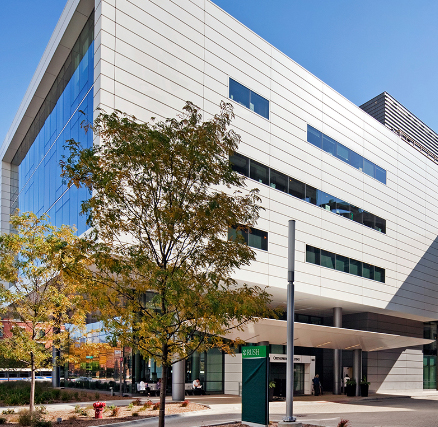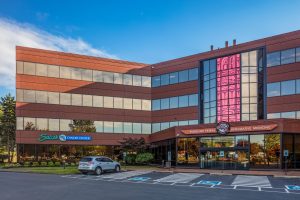 The Salish Integrative Oncology Care Center is the first ever tribal-owned cancer care facility in the Native American community and the United States as a whole.
The Salish Integrative Oncology Care Center is the first ever tribal-owned cancer care facility in the Native American community and the United States as a whole.
More than 28,000 square feet for CENTRIA Formawall was installed on the building’s exterior to create the desired all-metal aesthetic and provide multiple lines of defense against water infiltration.
The addition of 12,000 square feet of integrated Formavue windows forged the complete wall system with fully integrated details and CENTRIA’s advanced thermal and moisture performance (ATMP®) technology.
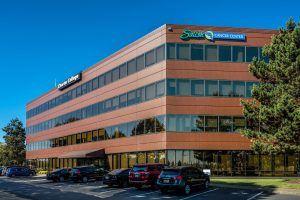 “The CENTRIA system was not only light but incorporated an exterior insulation that would meet energy code requirements for even a new building,” says project architect Chris Tongray, of TGB Architects. “Additionally, the CENTRIA system was sole-source, with windows and panels by a single manufacturer installed by a single subcontractor as a single system.”
“The CENTRIA system was not only light but incorporated an exterior insulation that would meet energy code requirements for even a new building,” says project architect Chris Tongray, of TGB Architects. “Additionally, the CENTRIA system was sole-source, with windows and panels by a single manufacturer installed by a single subcontractor as a single system.”
Formawall is CENTRIA’s flagship line of insulated metal panels, combining unprecedented design freedom with unmatched performance. The product’s five distinct profiles deliver unlimited design combinations and create the world’s most imaginative building envelopes with varying articulations, rhythms, and textures.
The high-performing system was also successfully able to achieve the modern aesthetic desired by the building owners, the Puyallup Tribe, who purchased the structure in 2015. The Tribe founded the hospital to create a truly unique form of care, blending traditional oncology treatments with integrative medicine techniques like naturopathy and acupuncture.
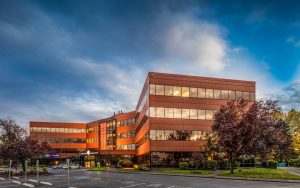 The team from TGB Architects specified the mottled, natural finish provided by CENTRIA’s AllusionTM Rust print coat system, designed to simulate natural materials like wood, slate, bronze or zinc.
The team from TGB Architects specified the mottled, natural finish provided by CENTRIA’s AllusionTM Rust print coat system, designed to simulate natural materials like wood, slate, bronze or zinc.
“The client is very satisfied with the project thus far,” says Tongray. “The contractors on-site have said that ‘everyone loves it.’”
The Salish Cancer Center was completed in August, 2016. TGB Architects provided architectural services, Andersen Construction was the general contractor, and the CENTRIA dealer/installer was Cobra BEC, Inc. Morrison Hershfield was brought on board as a wall consultant.
