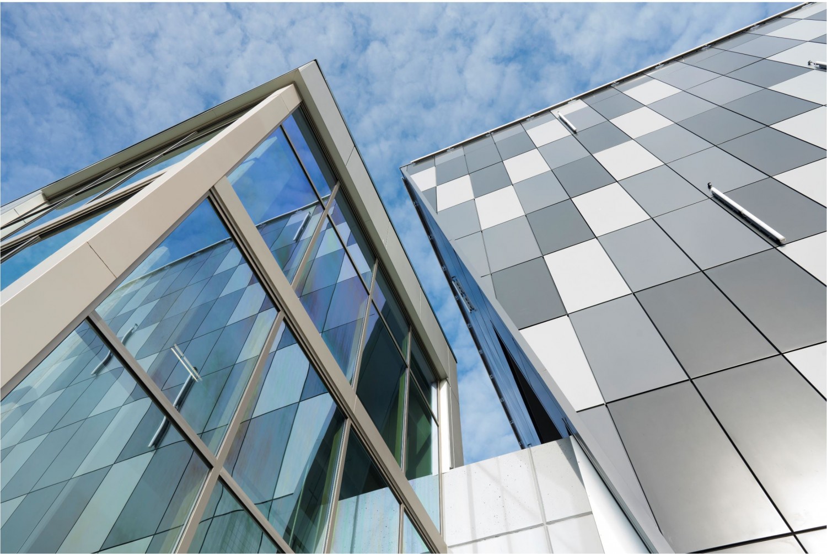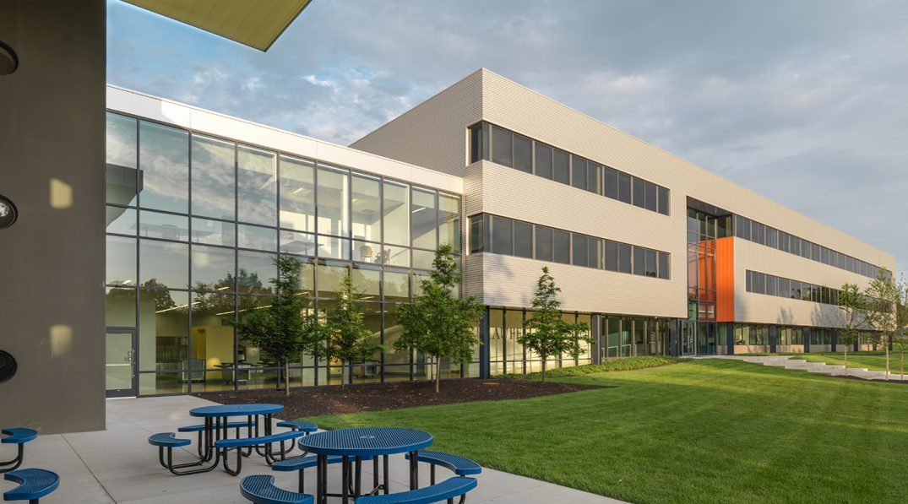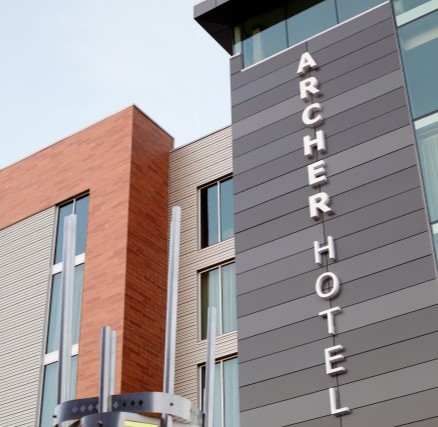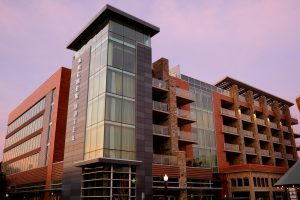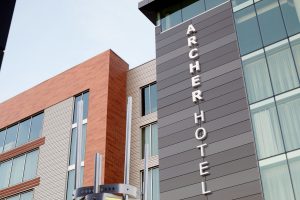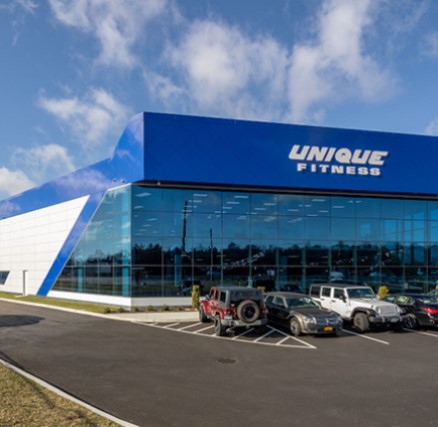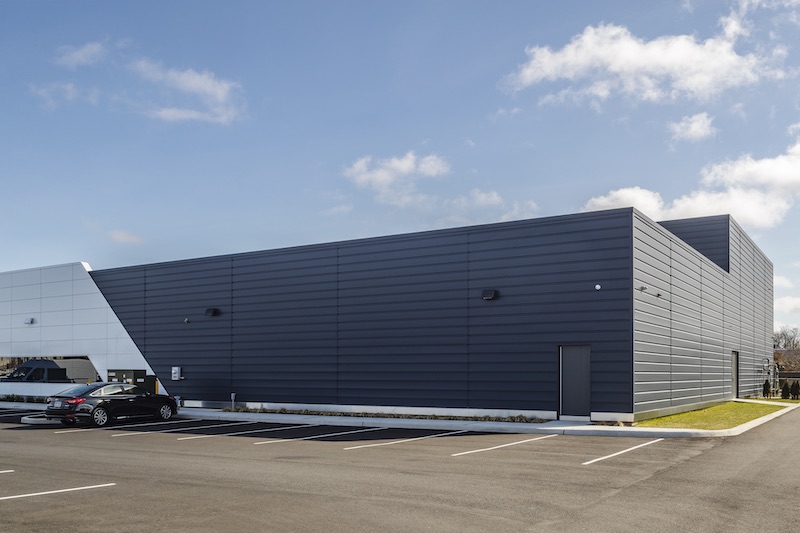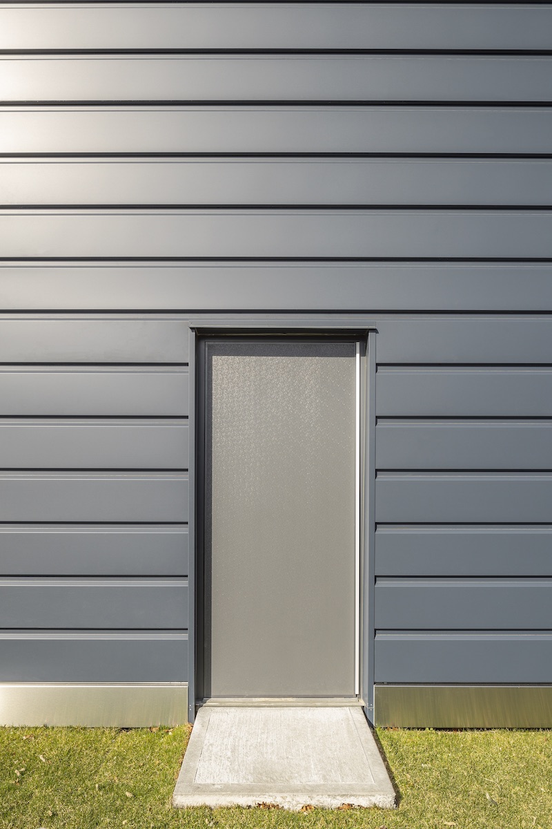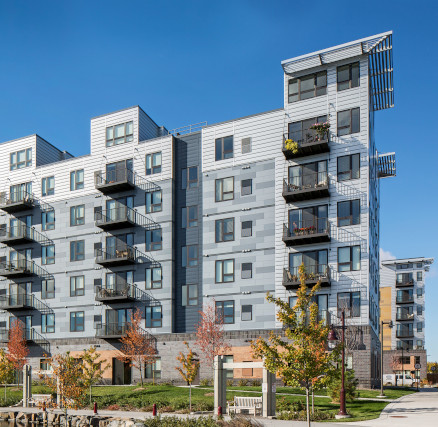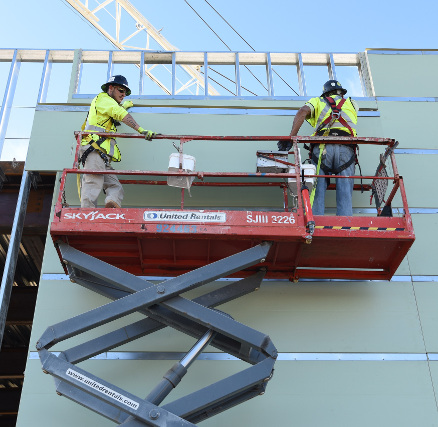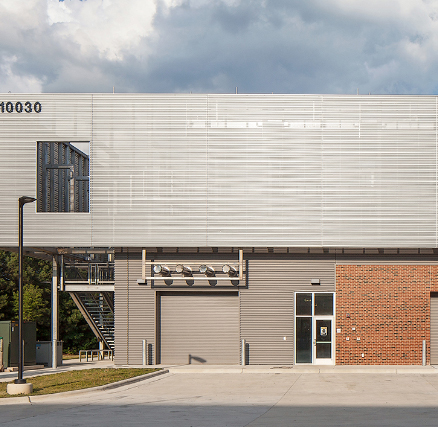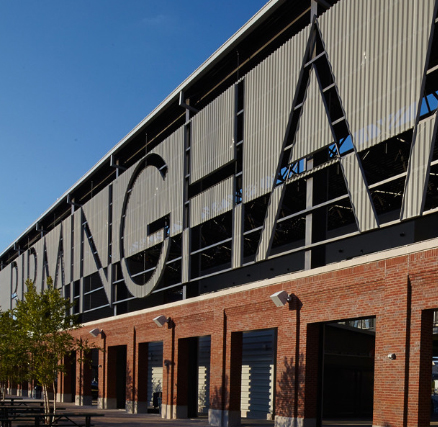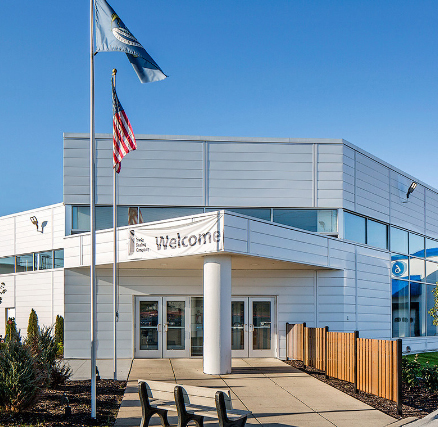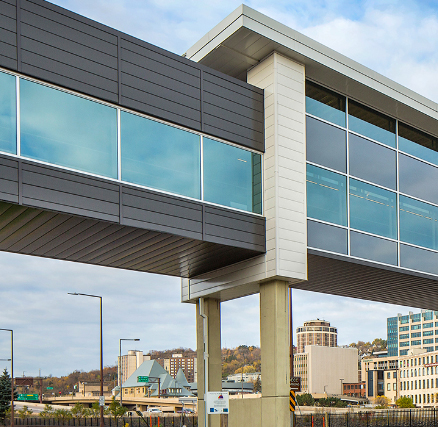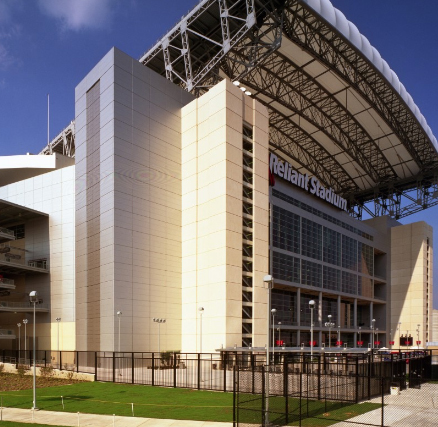When selecting cladding for your building, there are a few important considerations when choosing barrier walls versus rainscreen cladding. Learn more about each system and the factors you should consider.
What are Barrier Walls?
Barrier walls are the outermost layer of the building envelope, preventing water and air penetration with a single plane. Insulated metal panels offer a single component barrier wall system which creates an effective building envelope, serving as an air, water and thermal barrier The IMP’s interior layer employs field installed seals to prevent water and air migration beyond the IMP. Barrier walls can be a dry seal or a fully wet sealed system and do not require a backup air or water barrier.
With barrier walls, a single component system, you have the benefit of single source responsibility with one manufacturer and one installer.
What is Rainscreen Cladding?
The rainscreen is the outer shell of your building’s facade. Rainscreen cladding relies on back up walls for air and water performance. They are available in many different materials and provide a variety of options for external appearance.
Rainscreen cladding systems consist of several components and therefore require several labor trades for installation.
Barrier Wall System vs. Rainscreen System
There are a variety of items to consider when choosing between a barrier wall system versus a rainscreen system. Some of these items can include, labor, structural capabilities, panel size availability and accessories. Each system has its own niche. Learn more about which will work best for your application.
What kind of performance is the architect looking for?
Both barrier wall systems and rainscreen systems can be engineered for desired performance to serve as an effective air, water and thermal barrier. While barrier walls offer the desired performance with one single component system, rainscreen systems require multiple components.
What is the budget?
The cost of both systems will vary based on a variety of factors including project location for labor costs, square footage of material and material chosen for the rainscreen panel.
What aesthetic is the architect trying to achieve?
The desired aesthetic is an important factor to consider when choosing between a rainscreen system or a barrier wall system.
Rainscreen systems offer more aesthetic options including texture and geometry. They also offer flexibility with material options such as copper, aluminum, stainless steel and zinc. Rainscreen systems can add a touch of modernity to any building project.
Barrier wall systems also offer aesthetic options such as a variety of colors, finishes and textures. Barrier wall also offer various substrates to complete the exterior of your building.
What components need to be integrated?
When designing the building envelope system, it is common to add components such as windows and louvres that are designed to be fully integrated with the wall panel. The ease of integration depends greatly on which system you choose.
With barrier walls, a single component system, fully integrated component options may be available from the panel manufacturer. They offer a significant improvement in the total wall performance by providing a continuous, uninterrupted seal between the panel, window and or louver, providing a better overall wall performance. Barrier wall systems may also offer better product span capabilities, contributing to reduced labor and material costs.
With rainscreen systems, it can be more challenging to incorporate accessories such as windows and louvers due to the multiple components required to create the wall assembly and coordination needed to provide a continuous air and water barrier.
Contact our highly experienced staff to learn which solution is best for your business.
